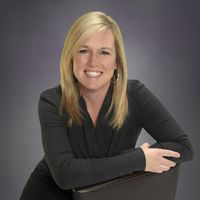
























MLS #2254121 / Listing provided by NWMLS & Keller Williams Eastside.
Sold by Redfin Corp..
$1,350,000
13035 NE 104th St
Kirkland,
WA
98033
Beds
Baths
Sq Ft
Per Sq Ft
Year Built
Custom Builder Key Development showcases a detached dwelling unit with a refined blend of Modern Farmhouse and Contemporary design. The kitchen features white oak cabinetry, a large quartzite island, double ovens, and gorgeous tile backsplash. The open-concept living space is filled with natural light, extending to inviting outdoor area featuring a stunning outdoor covered patio, enhancing the home's charm. The living room has a Roman Clay fireplace and connects seamlessly to the kitchen and outdoor spaces. The primary suite includes a luxurious shower with heated floors and walk-in closet. Upper floor features 2 additional bedrooms, full bath, full size laundry room, and a fully fenced yard complete this stylish home.
Disclaimer: The information contained in this listing has not been verified by Hawkins-Poe Real Estate Services and should be verified by the buyer.
Bedrooms
- Total Bedrooms: 3
- Main Level Bedrooms: 0
- Lower Level Bedrooms: 0
- Upper Level Bedrooms: 3
- Possible Bedrooms: 3
Bathrooms
- Total Bathrooms: 3
- Half Bathrooms: 1
- Three-quarter Bathrooms: 1
- Full Bathrooms: 1
- Full Bathrooms in Garage: 0
- Half Bathrooms in Garage: 0
- Three-quarter Bathrooms in Garage: 0
Fireplaces
- Total Fireplaces: 1
- Main Level Fireplaces: 1
Water Heater
- Water Heater Location: Mechanical Room
- Water Heater Type: Electric Hybrid 50 Gal
Heating & Cooling
- Heating: Yes
- Cooling: Yes
Parking
- Parking Features: Uncovered
- Parking Total: 1
- Open Parking Spaces: 1
Structure
- Roof: Composition
- Exterior Features: Cement/Concrete, Wood Products
Lot Details
- Lot Features: Curbs, Paved, Sidewalk
- Acres: 0.0745
Schools
- High School District: Lake Washington
- High School: Lake Wash High
- Middle School: Rose Hill Middle
- Elementary School: Twain Elem
Transportation
- Nearby Bus Line: true
Lot Details
- Lot Features: Curbs, Paved, Sidewalk
- Acres: 0.0745
Power
- Energy Source: Electric, Natural Gas

Jenny Gullikson
Real Estate Professional
Send Jenny Gullikson an email

























