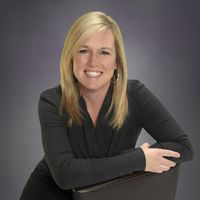






































MLS #2334518 / Listing provided by NWMLS & John L. Scott, Inc.
$1,550,000
15025 316th Avenue NE
Duvall,
WA
98019
Beds
Baths
Sq Ft
Per Sq Ft
Year Built
Five acres of land with a custom single-story home, a five-stall barn and detached garage. 3 bedrooms plus bonus, 2.5 bath home, living room with14ft ceilings, and covered front and back porch. Double doors welcome you into a bright foyer with beautiful hardwood floors throughout. An open floor concept with flowing layout. French doors with retractable screens that lead to your fenced backyard. Large primary suite and French doors to the porch. A primary bath with walk-in shower and large jetted tub. Heated floors and bidet seats. Attached garage with EVSE. The barn features a heated tack room, water heater for the horse wash, a loft and 4 pastures. Shop with two garage doors and two finished rooms. Peaceful country living with city access!
Disclaimer: The information contained in this listing has not been verified by Hawkins-Poe Real Estate Services and should be verified by the buyer.
Open House Schedules
1
12 PM - 3 PM
Bedrooms
- Total Bedrooms: 3
- Main Level Bedrooms: 3
- Lower Level Bedrooms: 0
- Upper Level Bedrooms: 0
- Possible Bedrooms: 4
Bathrooms
- Total Bathrooms: 3
- Half Bathrooms: 1
- Three-quarter Bathrooms: 0
- Full Bathrooms: 2
- Full Bathrooms in Garage: 0
- Half Bathrooms in Garage: 0
- Three-quarter Bathrooms in Garage: 0
Fireplaces
- Total Fireplaces: 1
- Main Level Fireplaces: 1
Heating & Cooling
- Heating: Yes
- Cooling: Yes
Parking
- Garage: Yes
- Garage Attached: Yes
- Garage Spaces: 6
- Parking Features: Attached Garage, Detached Garage, RV Parking
- Parking Total: 6
Structure
- Roof: Composition
- Exterior Features: Cement Planked
- Foundation: Poured Concrete
Lot Details
- Lot Features: Dead End Street, Open Space, Secluded
- Acres: 5.061
- Foundation: Poured Concrete
Schools
- High School District: Riverview
- High School: Buyer To Verify
- Middle School: Buyer To Verify
- Elementary School: Buyer To Verify
Lot Details
- Lot Features: Dead End Street, Open Space, Secluded
- Acres: 5.061
- Foundation: Poured Concrete
Power
- Energy Source: Electric, Propane
- Power Company: PSE
Water, Sewer, and Garbage
- Sewer Company: Septic
- Sewer: Septic Tank
- Water Company: Shared Well
- Water Source: Shared Well

Jenny Gullikson
Real Estate Professional
Send Jenny Gullikson an email







































