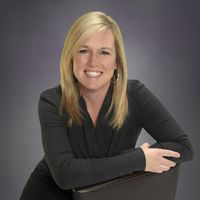




































MLS #2334768 / Listing provided by NWMLS & Coldwell Banker Danforth.
$799,000
11804 Stendall Drive N
Seattle,
WA
98133
Beds
Baths
Sq Ft
Per Sq Ft
Year Built
Elegant renovation sets the standard for refined living. Vaulted living rm w/handsome, mantled, gas fireplace & a wall of windows looking to the garden. Comfortable family rm (shown as media rm), opens to the living rm creating a spacious living area. Dining rm features a 2nd, gas /wood burning fireplace & will easily seat 6 to 8 guests w/room for sideboard. Chef's kitchen is lustrous w/quartz counters, herringbone marble backsplash, KitchenAid frig & dishwasher, Bosch microwave drawer, touchless faucet, Insta-Hot water tap & Whirlpool Duel Fuel gas & electric range. The primary bedrm is large & comfortable w/ensuite, renovated bath. The 2nd bedrm has a full-bath adjacent. Half-bath on main flr & 2 car garage complete this exceptional home.
Disclaimer: The information contained in this listing has not been verified by Hawkins-Poe Real Estate Services and should be verified by the buyer.
Open House Schedules
Marketing Remarks Elegant renovation sets the standard for refined living. Vaulted living rm w/handsome, mantled, gas fireplace & a wall of windows looking to the garden. Comfortable family rm (shown as media rm), opens to the living rm creating a spacious living area. Dining rm features a 2nd, wood burning fireplace & will easily seat 6 to 8 guests w/room for sideboard. Chef's kitchen is lustrous w/quartz counters, Herring Bone marble back-splash, KitchenAid frig & dishwasher, Bosch microwave drawer, touch-less faucet, Insta-Hot water tap & Whirlpool Duel Fuel gas & electric range. The primary bedrm is large & comfortable w/ensuite, renovated bath. The 2nd bedrm has a full-bath adjacent. Half-bath on the main & 2 car garage complete this exceptional home.
23
1 PM - 4 PM
Bedrooms
- Total Bedrooms: 2
- Main Level Bedrooms: 0
- Lower Level Bedrooms: 0
- Upper Level Bedrooms: 2
- Possible Bedrooms: 2
Bathrooms
- Total Bathrooms: 3
- Half Bathrooms: 1
- Three-quarter Bathrooms: 1
- Full Bathrooms: 1
- Full Bathrooms in Garage: 0
- Half Bathrooms in Garage: 0
- Three-quarter Bathrooms in Garage: 0
Fireplaces
- Total Fireplaces: 2
- Main Level Fireplaces: 2
Water Heater
- Water Heater Location: Garage
- Water Heater Type: Gas
Heating & Cooling
- Heating: Yes
- Cooling: Yes
Parking
- Garage: Yes
- Garage Attached: Yes
- Garage Spaces: 2
- Parking Features: Attached Garage
- Parking Total: 2
Structure
- Roof: Tile
- Exterior Features: Stucco, Wood
- Foundation: Poured Concrete
Lot Details
- Lot Features: Cul-De-Sac, Curbs, Dead End Street, Open Space, Paved, Sidewalk
- Acres: 0.0771
- Foundation: Poured Concrete
Schools
- High School District: Seattle
- High School: Ingraham High
- Middle School: Robert Eagle Staff Middle School
- Elementary School: Northgate
Transportation
- Nearby Bus Line: true
Lot Details
- Lot Features: Cul-De-Sac, Curbs, Dead End Street, Open Space, Paved, Sidewalk
- Acres: 0.0771
- Foundation: Poured Concrete
Power
- Energy Source: Electric, Natural Gas
- Power Company: PS Energy
Water, Sewer, and Garbage
- Sewer Company: HOA - City of Seattle
- Sewer: Sewer Connected
- Water Company: HOA - City of Seattle
- Water Source: Public

Jenny Gullikson
Real Estate Professional
Send Jenny Gullikson an email





































