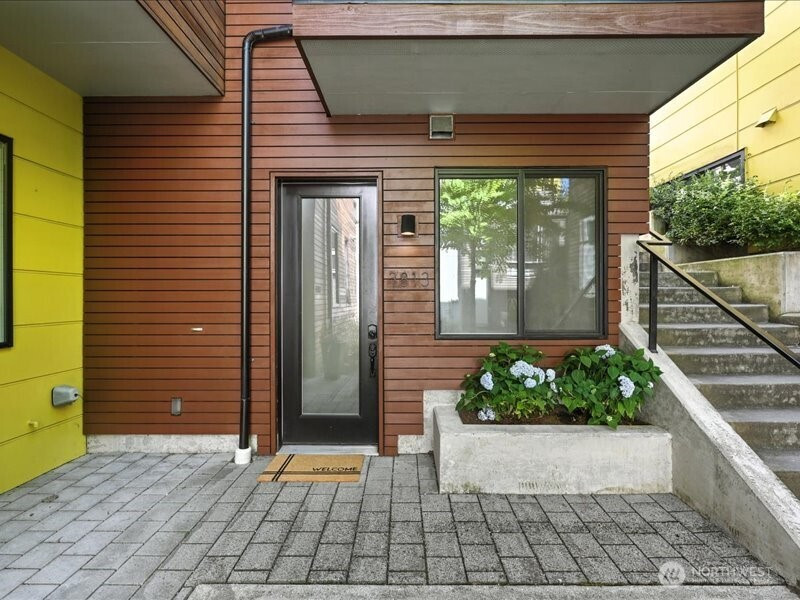














MLS #2371593 / Listing provided by NWMLS & Maple Leaf Real Estate LLC. & Windermere Real Estate Co.
$885,000
3813 Fremont Lane N
Seattle,
WA
98103
Beds
Baths
Sq Ft
Per Sq Ft
Year Built
Modern Fremont living at its best! This stylish 2-bedroom, 1,490 sq ft home, built in 2016 by award-winning B9 Architects, features sleek finishes, abundant natural light, and an open-concept layout perfect for entertaining. Enjoy a spacious kitchen with quartz counters, Porcelain sinks, Oak hardwood floors, and a rooftop deck with stunning city views. Tucked in a desirable location just steps from Fremont's shops, dining, and transit.
Disclaimer: The information contained in this listing has not been verified by Hawkins-Poe Real Estate Services and should be verified by the buyer.
Bedrooms
- Total Bedrooms: 2
- Main Level Bedrooms: 1
- Lower Level Bedrooms: 1
- Upper Level Bedrooms: 0
- Possible Bedrooms: 2
Bathrooms
- Total Bathrooms: 2
- Half Bathrooms: 0
- Three-quarter Bathrooms: 0
- Full Bathrooms: 2
- Full Bathrooms in Garage: 0
- Half Bathrooms in Garage: 0
- Three-quarter Bathrooms in Garage: 0
Fireplaces
- Total Fireplaces: 0
Water Heater
- Water Heater Location: Lower Bedroom Closet
- Water Heater Type: Electric
Heating & Cooling
- Heating: Yes
- Cooling: Yes
Parking
- Garage Attached: No
- Parking Features: Off Street
- Parking Total: 0
Structure
- Roof: Flat
- Exterior Features: Cement/Concrete, Metal/Vinyl, Wood
- Foundation: Slab
Lot Details
- Lot Features: Alley, Corner Lot, Curbs, Sidewalk
- Acres: 0.0161
- Foundation: Slab
Schools
- High School District: Seattle
- High School: Ballard High
- Middle School: Hamilton Mid
- Elementary School: Bf Day
Transportation
- Nearby Bus Line: true
Lot Details
- Lot Features: Alley, Corner Lot, Curbs, Sidewalk
- Acres: 0.0161
- Foundation: Slab
Power
- Energy Source: Electric
- Power Company: Seattle City Lights
Water, Sewer, and Garbage
- Sewer Company: SPU
- Sewer: Available
- Water Company: SPU
- Water Source: Public

Jenny Gullikson
Real Estate Professional
Send Jenny Gullikson an email















