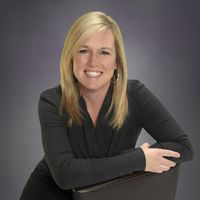


































MLS #2374517 / Listing provided by NWMLS & Pointe3 Real Estate.
$839,950
35441 55th Avenue S
Auburn,
WA
98001
Beds
Baths
Sq Ft
Per Sq Ft
Year Built
Stylish Design Meets Everyday Comfort Welcome to this brand-new 2025 beauty, expertly built by a boutique builder known for exceptional craftsmanship and thoughtful details. With 4 bedrooms, 3.5 baths, soaring ceilings, and central AC, this home offers a perfect balance of style and livability. The chef’s kitchen impresses with full-height cabinetry, a generous walk-in pantry, premium KitchenAid appliances, and an open-concept dining space ideal for gatherings. Enjoy a fully fenced, landscaped backyard and sleek finishes throughout—all with no HOA. Loaded with upgrades rarely seen at this price point, this home stands out for all the right reasons. Turnkey and truly special.
Disclaimer: The information contained in this listing has not been verified by Hawkins-Poe Real Estate Services and should be verified by the buyer.
Bedrooms
- Total Bedrooms: 4
- Main Level Bedrooms: 0
- Lower Level Bedrooms: 0
- Upper Level Bedrooms: 4
- Possible Bedrooms: 4
Bathrooms
- Total Bathrooms: 4
- Half Bathrooms: 1
- Three-quarter Bathrooms: 0
- Full Bathrooms: 3
- Full Bathrooms in Garage: 0
- Half Bathrooms in Garage: 0
- Three-quarter Bathrooms in Garage: 0
Fireplaces
- Total Fireplaces: 1
- Main Level Fireplaces: 1
Heating & Cooling
- Heating: Yes
- Cooling: Yes
Parking
- Garage: Yes
- Garage Attached: Yes
- Garage Spaces: 2
- Parking Features: Driveway, Attached Garage, Off Street
- Parking Total: 2
Structure
- Roof: Composition
- Exterior Features: Stone, Wood, Wood Products
- Foundation: Poured Concrete
Lot Details
- Lot Features: Cul-De-Sac, Dead End Street, Paved, Sidewalk
- Acres: 0.1102
- Foundation: Poured Concrete
Schools
- High School District: Auburn
- High School: Buyer To Verify
- Middle School: Buyer To Verify
- Elementary School: Buyer To Verify
Lot Details
- Lot Features: Cul-De-Sac, Dead End Street, Paved, Sidewalk
- Acres: 0.1102
- Foundation: Poured Concrete
Power
- Energy Source: Electric
Water, Sewer, and Garbage
- Sewer: Sewer Connected
- Water Source: Public

Jenny Gullikson
Real Estate Professional
Send Jenny Gullikson an email



































