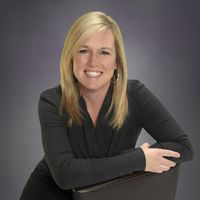





































MLS #2386098 / Listing provided by NWMLS & Windermere R E/Lake Tapps, Inc.
$654,900
7321 25th Avenue E
Tacoma,
WA
98404
Beds
Baths
Sq Ft
Per Sq Ft
Year Built
Amazing Opportunities like this are extremely rare! Custom built in the 1970s on Swan Creek, the setting is beyond spectacular! Vintage charm, yet completely in clean living condition just waiting for your updates. Upgraded "Presidential" roof, updated utilities & appliances. The main level has a spacious Living Rm with gas fireplace, Formal Dining, Lg Kitchen area with SS appliances and oak cabinetry & eating space. Separate Laundry Rm + 2nd mud room/pantry area. Downstairs walk-out basement has a Rec Rm with FP + 2 other finished rooms & a bar area. Outdoor fun w/creekside setting, deck, pool & sport court, plus paved circular driveway. Adjacent 1 acre lot sold together: see MLS #2386185 where you might build your custom home, barn, shop.
Disclaimer: The information contained in this listing has not been verified by Hawkins-Poe Real Estate Services and should be verified by the buyer.
Bedrooms
- Total Bedrooms: 3
- Main Level Bedrooms: 0
- Lower Level Bedrooms: 0
- Upper Level Bedrooms: 3
- Possible Bedrooms: 3
Bathrooms
- Total Bathrooms: 3
- Half Bathrooms: 0
- Three-quarter Bathrooms: 2
- Full Bathrooms: 1
- Full Bathrooms in Garage: 0
- Half Bathrooms in Garage: 0
- Three-quarter Bathrooms in Garage: 0
Fireplaces
- Total Fireplaces: 2
- Lower Level Fireplaces: 1
- Main Level Fireplaces: 1
Water Heater
- Water Heater Location: Basement
- Water Heater Type: Gas
Heating & Cooling
- Heating: Yes
- Cooling: Yes
Parking
- Garage: Yes
- Garage Attached: Yes
- Garage Spaces: 2
- Parking Features: Driveway, Attached Garage, Off Street, RV Parking
- Parking Total: 2
Structure
- Roof: Composition
- Exterior Features: Wood Products
- Foundation: Slab
Lot Details
- Lot Features: Paved
- Acres: 0.9412
- Foundation: Slab
Schools
- High School District: Franklin Pierce
- High School: Franklin-Pierce High
- Middle School: Morris Ford Mid
- Elementary School: Harvard Elem
Transportation
- Nearby Bus Line: true
Lot Details
- Lot Features: Paved
- Acres: 0.9412
- Foundation: Slab
Power
- Energy Source: Electric, Natural Gas, Wood
- Power Company: TPU
Water, Sewer, and Garbage
- Sewer Company: Septic
- Sewer: Septic Tank
- Water Company: Summit Water
- Water Source: Public

Jenny Gullikson
Real Estate Professional
Send Jenny Gullikson an email






































