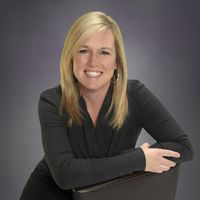
































MLS #2386352 / Listing provided by NWMLS & COMPASS.
$1,249,000
14566 86th Place NE
Kenmore,
WA
98028
Beds
Baths
Sq Ft
Per Sq Ft
Year Built
Impeccably done Stafford-built daylight basement rambler in coveted Belmont Heights, served by incredible Northshore schools. Fully finished lower level, bigger than it looks! Enjoy a park-like backyard, fresh exterior paint, and a luxurious saltwater hot tub. Inside, the kitchen features gas cooking, quartz counters, a spacious pantry, and vaulted ceilings with skylights that flood the space with natural light. Daylight basement featuring 2 bedrooms, 1 full bath, and a bonus room space. It’s the perfect floorplan! Generous closets throughout and a smart layout offer comfort and flexibility. Home is pre-inspected and ready to go—this one checks all the boxes.
Disclaimer: The information contained in this listing has not been verified by Hawkins-Poe Real Estate Services and should be verified by the buyer.
Bedrooms
- Total Bedrooms: 4
- Main Level Bedrooms: 2
- Lower Level Bedrooms: 2
- Upper Level Bedrooms: 0
- Possible Bedrooms: 4
Bathrooms
- Total Bathrooms: 3
- Half Bathrooms: 1
- Three-quarter Bathrooms: 0
- Full Bathrooms: 2
- Full Bathrooms in Garage: 0
- Half Bathrooms in Garage: 0
- Three-quarter Bathrooms in Garage: 0
Fireplaces
- Total Fireplaces: 2
- Lower Level Fireplaces: 1
- Main Level Fireplaces: 1
Water Heater
- Water Heater Location: Garage
- Water Heater Type: Gas
Heating & Cooling
- Heating: Yes
- Cooling: Yes
Parking
- Garage: Yes
- Garage Attached: Yes
- Garage Spaces: 2
- Parking Features: Attached Garage
- Parking Total: 2
Structure
- Roof: Composition
- Exterior Features: Wood Products
- Foundation: Poured Concrete
Lot Details
- Lot Features: Cul-De-Sac, Sidewalk
- Acres: 0.18
- Foundation: Poured Concrete
Schools
- High School District: Northshore
- High School: Inglemoor Hs
- Middle School: Northshore Home Sc N
- Elementary School: Moorlands Elem
Lot Details
- Lot Features: Cul-De-Sac, Sidewalk
- Acres: 0.18
- Foundation: Poured Concrete
Power
- Energy Source: Electric, Natural Gas
Water, Sewer, and Garbage
- Sewer: Sewer Connected
- Water Source: Public

Jenny Gullikson
Real Estate Professional
Send Jenny Gullikson an email

































