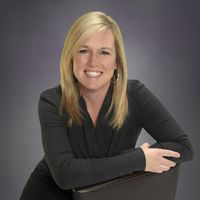


















MLS #2389916 / Listing provided by NWMLS & Terrafin.
$690,400
12058 126th Avenue Ct E
Unit 9
Puyallup,
WA
98374
Beds
Baths
Sq Ft
Per Sq Ft
Year Built
Soundbuilt Homes New Floor Plan the Magnolia offers 3005 Square feet of luxury living, Gourmet Kitchen, Quartz countertops with Full height Tile Backsplash, Large pantry, Guest suite on the main floor or den Office, Large Great room with Gas fireplace, Primary bedroom has a soaking tub and separate shower, Total of 5 bedrooms, tons of closet space, Media room loft, bonus room on lower level, Covered patio Looking for large bedrooms? this floor plan has them. Model Homes Open 7 days a week 11AM to 5 PM
Disclaimer: The information contained in this listing has not been verified by Hawkins-Poe Real Estate Services and should be verified by the buyer.
Bedrooms
- Total Bedrooms: 5
- Main Level Bedrooms: 1
- Lower Level Bedrooms: 1
- Upper Level Bedrooms: 3
- Possible Bedrooms: 5
Bathrooms
- Total Bathrooms: 3
- Half Bathrooms: 0
- Three-quarter Bathrooms: 1
- Full Bathrooms: 2
- Full Bathrooms in Garage: 0
- Half Bathrooms in Garage: 0
- Three-quarter Bathrooms in Garage: 0
Fireplaces
- Total Fireplaces: 1
- Main Level Fireplaces: 1
Water Heater
- Water Heater Location: Garage
- Water Heater Type: Electric Heatpump
Heating & Cooling
- Heating: Yes
- Cooling: Yes
Parking
- Garage: Yes
- Garage Attached: Yes
- Garage Spaces: 2
- Parking Features: Attached Garage
- Parking Total: 2
Structure
- Roof: Composition
- Exterior Features: Cement Planked, Wood, Wood Products
- Foundation: Poured Concrete
Lot Details
- Lot Features: Curbs, Paved, Sidewalk
- Acres: 0.0701
- Foundation: Poured Concrete
Schools
- High School District: Puyallup
- High School: Emerald Ridge High
- Middle School: Ferrucci Jnr High
- Elementary School: Ridgecrest Elem
Transportation
- Nearby Bus Line: false
Lot Details
- Lot Features: Curbs, Paved, Sidewalk
- Acres: 0.0701
- Foundation: Poured Concrete
Power
- Energy Source: Electric, Natural Gas
- Power Company: PSE
Water, Sewer, and Garbage
- Sewer Company: Pierce County
- Sewer: Sewer Connected
- Water Company: Tacoma PUD
- Water Source: Public

Jenny Gullikson
Real Estate Professional
Send Jenny Gullikson an email



















