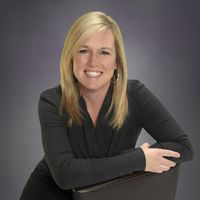




































MLS #2391942 / Listing provided by NWMLS & Keller Williams Rlty Bellevue.
$2,150,000
23826 SE 59th Street
Issaquah,
WA
98029
Beds
Baths
Sq Ft
Per Sq Ft
Year Built
Custom-built beauty in the heart of Issaquah with private gated entry and exceptional walkability to Grand Ridge Plaza, shopping, dining, and theater. Versatile floor plan, w/the main level offering a large Den, formal Living/Dining, and a Great Room with updated kitchen opening to an expansive backyard retreat—ideal for summer entertaining. 2 stairwells lead to the 2nd level featuring 4 spacious bedrooms, 3 full baths, and a huge bonus room perfect for media, play, or guest space. Updates include new roof, new flooring and fresh paint. Lush grounds include a treehouse, dog run, fire pit, RV parking and large deck for year-round enjoyment. Exceptional Issaquah schools & close to parks and hiking. Peaceful, private, and perfectly located.
Disclaimer: The information contained in this listing has not been verified by Hawkins-Poe Real Estate Services and should be verified by the buyer.
Open House Schedules
14
2:30 PM - 5 PM
15
11 PM - 2 PM
Bedrooms
- Total Bedrooms: 4
- Main Level Bedrooms: 0
- Lower Level Bedrooms: 0
- Upper Level Bedrooms: 4
- Possible Bedrooms: 4
Bathrooms
- Total Bathrooms: 5
- Half Bathrooms: 2
- Three-quarter Bathrooms: 1
- Full Bathrooms: 2
- Full Bathrooms in Garage: 0
- Half Bathrooms in Garage: 0
- Three-quarter Bathrooms in Garage: 0
Fireplaces
- Total Fireplaces: 2
- Main Level Fireplaces: 2
Water Heater
- Water Heater Location: Garage
- Water Heater Type: Gas
Heating & Cooling
- Heating: Yes
- Cooling: No
Parking
- Garage: Yes
- Garage Attached: Yes
- Garage Spaces: 3
- Parking Features: Attached Garage, RV Parking
- Parking Total: 3
Structure
- Roof: Composition
- Exterior Features: Brick, Wood
- Foundation: Poured Concrete
Lot Details
- Lot Features: Dead End Street, Paved
- Acres: 0.7432
- Foundation: Poured Concrete
Schools
- High School District: Issaquah
- High School: Issaquah High
- Middle School: Pacific Cascade Mid
- Elementary School: Cascade Ridge Elem
Transportation
- Nearby Bus Line: true
Lot Details
- Lot Features: Dead End Street, Paved
- Acres: 0.7432
- Foundation: Poured Concrete
Power
- Energy Source: Natural Gas
- Power Company: PSE
Water, Sewer, and Garbage
- Sewer Company: City of Issaquah
- Sewer: Sewer Connected
- Water Company: City of Issaquah
- Water Source: Public

Jenny Gullikson
Real Estate Professional
Send Jenny Gullikson an email





































