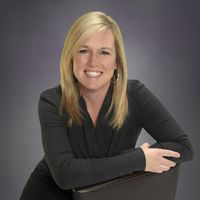
















MLS #2402447 / Listing provided by NWMLS & PNW Towns and Sound.
$439,900
6902 157th Street E
Puyallup,
WA
98375
Beds
Baths
Sq Ft
Per Sq Ft
Year Built
Welcome ! Clean one story, in turn key condition, ready for new residents. Previously a rental, this charmer has up to date flooring, paint, updated bathrooms, and windows. Garage was converted into utility room with freezer space, and extra finished flex room. Newer roof compliments new exterior paint. Fenced both front and back, with cozy fire pit, and covered back patio.
Disclaimer: The information contained in this listing has not been verified by Hawkins-Poe Real Estate Services and should be verified by the buyer.
Bedrooms
- Total Bedrooms: 3
- Main Level Bedrooms: 3
- Lower Level Bedrooms: 0
- Upper Level Bedrooms: 0
- Possible Bedrooms: 3
Bathrooms
- Total Bathrooms: 2
- Half Bathrooms: 0
- Three-quarter Bathrooms: 1
- Full Bathrooms: 1
- Full Bathrooms in Garage: 0
- Half Bathrooms in Garage: 0
- Three-quarter Bathrooms in Garage: 0
Fireplaces
- Total Fireplaces: 1
- Main Level Fireplaces: 1
Water Heater
- Water Heater Location: utility room
- Water Heater Type: electric
Heating & Cooling
- Heating: Yes
- Cooling: No
Parking
- Garage Attached: No
- Parking Features: None, RV Parking
- Parking Total: 0
Structure
- Roof: Composition
- Exterior Features: Wood, Wood Products
- Foundation: Slab
Lot Details
- Lot Features: Cul-De-Sac
- Acres: 0.1842
- Foundation: Slab
Schools
- High School District: Bethel
- High School: Spanaway Lake High
- Middle School: Buyer To Verify
- Elementary School: Naches Trail Elem
Transportation
- Nearby Bus Line: false
Lot Details
- Lot Features: Cul-De-Sac
- Acres: 0.1842
- Foundation: Slab
Power
- Energy Source: Electric, Wood
- Power Company: TPU
Water, Sewer, and Garbage
- Sewer Company: County
- Sewer: Available, Sewer Connected
- Water Source: Public

Jenny Gullikson
Real Estate Professional
Send Jenny Gullikson an email

















