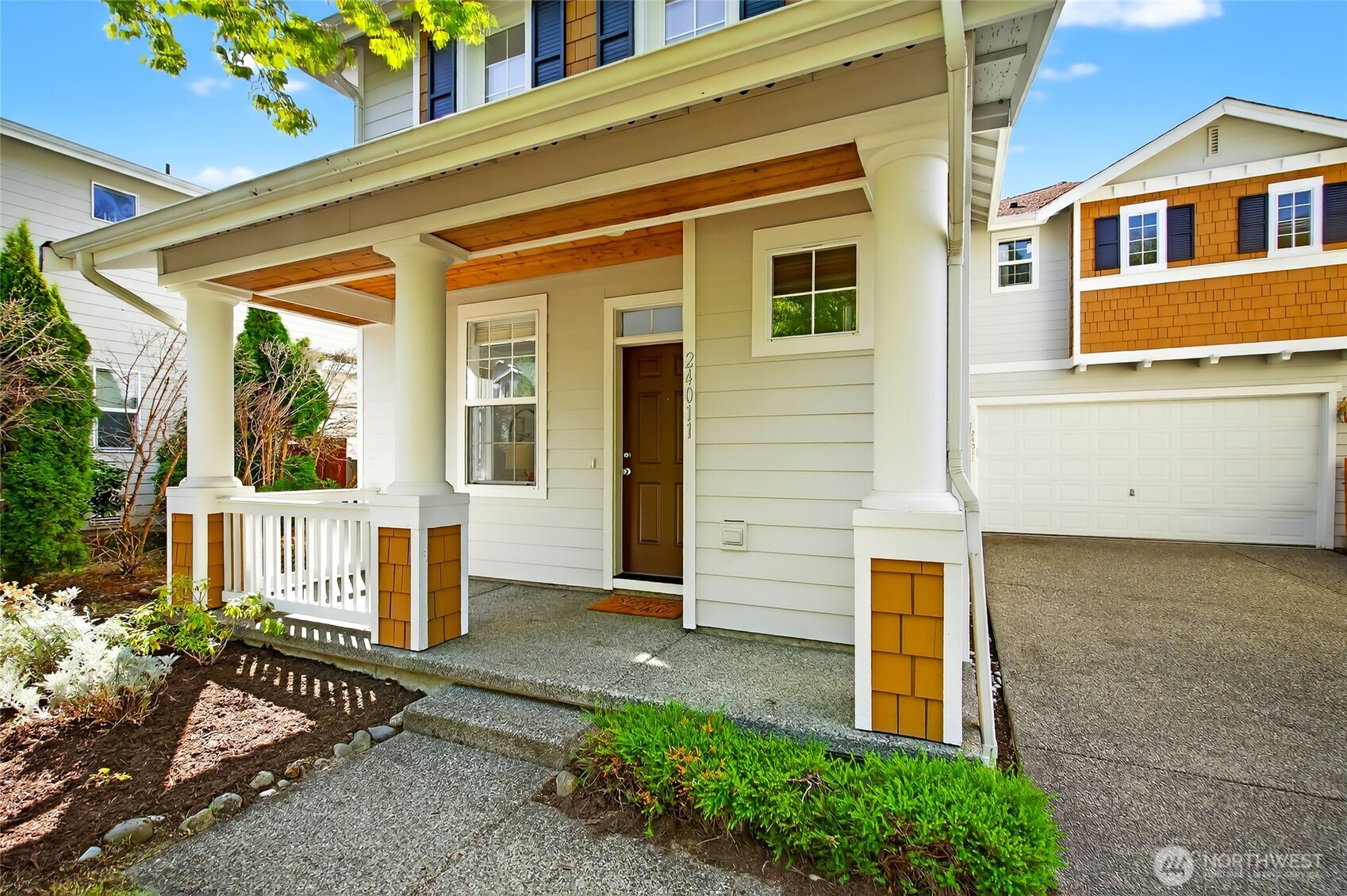







































MLS #2410674 / Listing provided by NWMLS & Muljat Group.
$1,250,000
24011 SE 21st Street
Sammamish,
WA
98075
Beds
Baths
Sq Ft
Per Sq Ft
Year Built
Discover The Laurels, a sought-after Sammamish community with its own park and close to top-rated Issaquah schools. This 1,805 sq ft, 3 bed, 2.5 bath home offers fresh interior paint, a newer water heater and furnace, and a well-planned layout connecting inviting living spaces to a thoughtfully designed kitchen and dining area. Upstairs, two bedrooms share a full bath, while the spacious primary suite features a soaking tub, separate walk-in shower, and generous walk-in closet space. Enjoy a fully fenced backyard with a large patio, plus a 2-car garage and roomy driveway for ample parking. This is a rare opportunity to own a great home, in a great location, while still leaving room in the budget for tasteful updates to the aesthetic.
Disclaimer: The information contained in this listing has not been verified by Hawkins-Poe Real Estate Services and should be verified by the buyer.
Open House Schedules
Hosted by Thomas Wicker-Fetzer
16
11 AM - 2 PM
17
1 PM - 3 PM
Bedrooms
- Total Bedrooms: 3
- Main Level Bedrooms: 0
- Lower Level Bedrooms: 0
- Upper Level Bedrooms: 3
- Possible Bedrooms: 3
Bathrooms
- Total Bathrooms: 3
- Half Bathrooms: 1
- Three-quarter Bathrooms: 0
- Full Bathrooms: 2
- Full Bathrooms in Garage: 0
- Half Bathrooms in Garage: 0
- Three-quarter Bathrooms in Garage: 0
Fireplaces
- Total Fireplaces: 1
- Main Level Fireplaces: 1
Heating & Cooling
- Heating: Yes
- Cooling: No
Parking
- Garage: Yes
- Garage Attached: Yes
- Garage Spaces: 2
- Parking Features: Attached Garage
- Parking Total: 2
Structure
- Roof: Composition
- Exterior Features: Stone, Wood
- Foundation: Poured Concrete
Lot Details
- Lot Features: Curbs, Paved, Sidewalk
- Acres: 0.1128
- Foundation: Poured Concrete
Schools
- High School District: Issaquah
Lot Details
- Lot Features: Curbs, Paved, Sidewalk
- Acres: 0.1128
- Foundation: Poured Concrete
Power
- Energy Source: Electric, Natural Gas
Water, Sewer, and Garbage
- Sewer: Sewer Connected
- Water Source: Public

Jenny Gullikson
Real Estate Professional
Send Jenny Gullikson an email








































