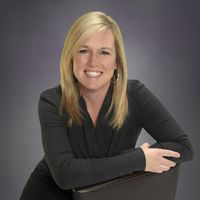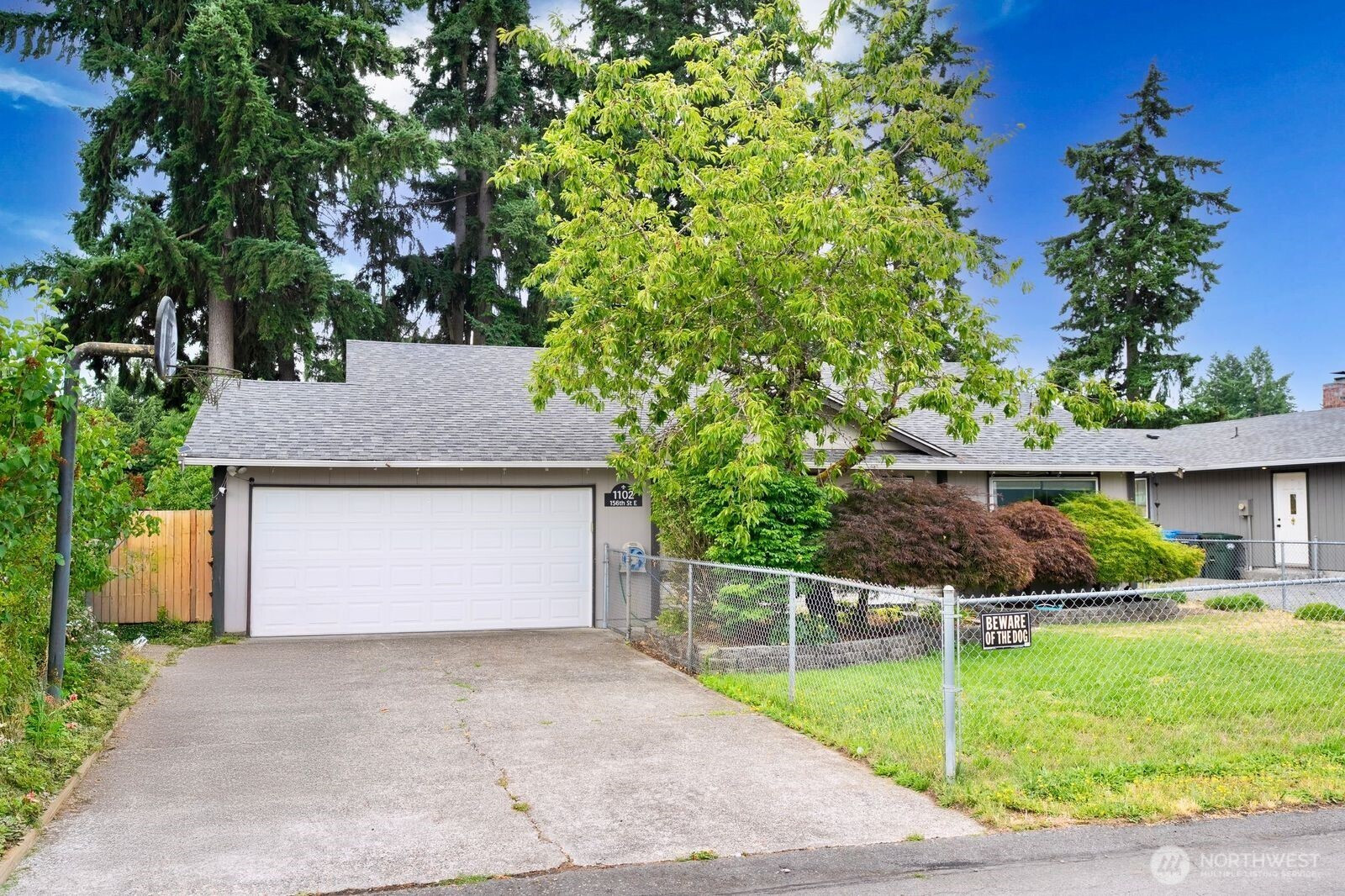





















MLS #2411294 / Listing provided by NWMLS & Skyline Properties, Inc..
$538,000
1102 156th st E
Tacoma,
WA
98445
Beds
Baths
Sq Ft
Per Sq Ft
Year Built
Very spacious lovely 4-bedroom house situated in a quiet neighborhood. This well-maintained tri-level house is a total turn key. Large living room on main floor has vaulted ceilings and wood fireplace. Upstairs has 3 bedrooms and a full bathroom. Daylight basement has the 4th bedroom, a laundry room and a huge family room with another fireplace. Peaceful backyard is fully fenced, has a dog run, and comes with a useful storage shed. Spacious wooden deck is perfect for entertainment. All the Applicance will stay. A pull-down ladder in the 2-car garage will lead you to more storage in attic. On a dead-end street, close to freeways and parks and easy commute to JNLM. New 30-year roof in 2019.
Disclaimer: The information contained in this listing has not been verified by Hawkins-Poe Real Estate Services and should be verified by the buyer.
Bedrooms
- Total Bedrooms: 4
- Main Level Bedrooms: 0
- Lower Level Bedrooms: 0
- Upper Level Bedrooms: 4
- Possible Bedrooms: 4
Bathrooms
- Total Bathrooms: 2
- Half Bathrooms: 0
- Three-quarter Bathrooms: 1
- Full Bathrooms: 1
- Full Bathrooms in Garage: 0
- Half Bathrooms in Garage: 0
- Three-quarter Bathrooms in Garage: 0
Fireplaces
- Total Fireplaces: 2
- Main Level Fireplaces: 2
Water Heater
- Water Heater Location: garage
- Water Heater Type: electric
Heating & Cooling
- Heating: Yes
- Cooling: No
Parking
- Garage: Yes
- Garage Attached: Yes
- Garage Spaces: 2
- Parking Features: Driveway, Attached Garage
- Parking Total: 2
Structure
- Roof: Composition
- Exterior Features: Wood, Wood Products
- Foundation: Poured Concrete
Lot Details
- Lot Features: Curbs
- Acres: 0.1646
- Foundation: Poured Concrete
Schools
- High School District: Bethel
- High School: Buyer To Verify
- Middle School: Buyer To Verify
- Elementary School: Buyer To Verify
Lot Details
- Lot Features: Curbs
- Acres: 0.1646
- Foundation: Poured Concrete
Power
- Energy Source: Electric
Water, Sewer, and Garbage
- Sewer: Sewer Connected
- Water Source: Public

Jenny Gullikson
Real Estate Professional
Send Jenny Gullikson an email






















