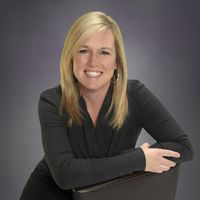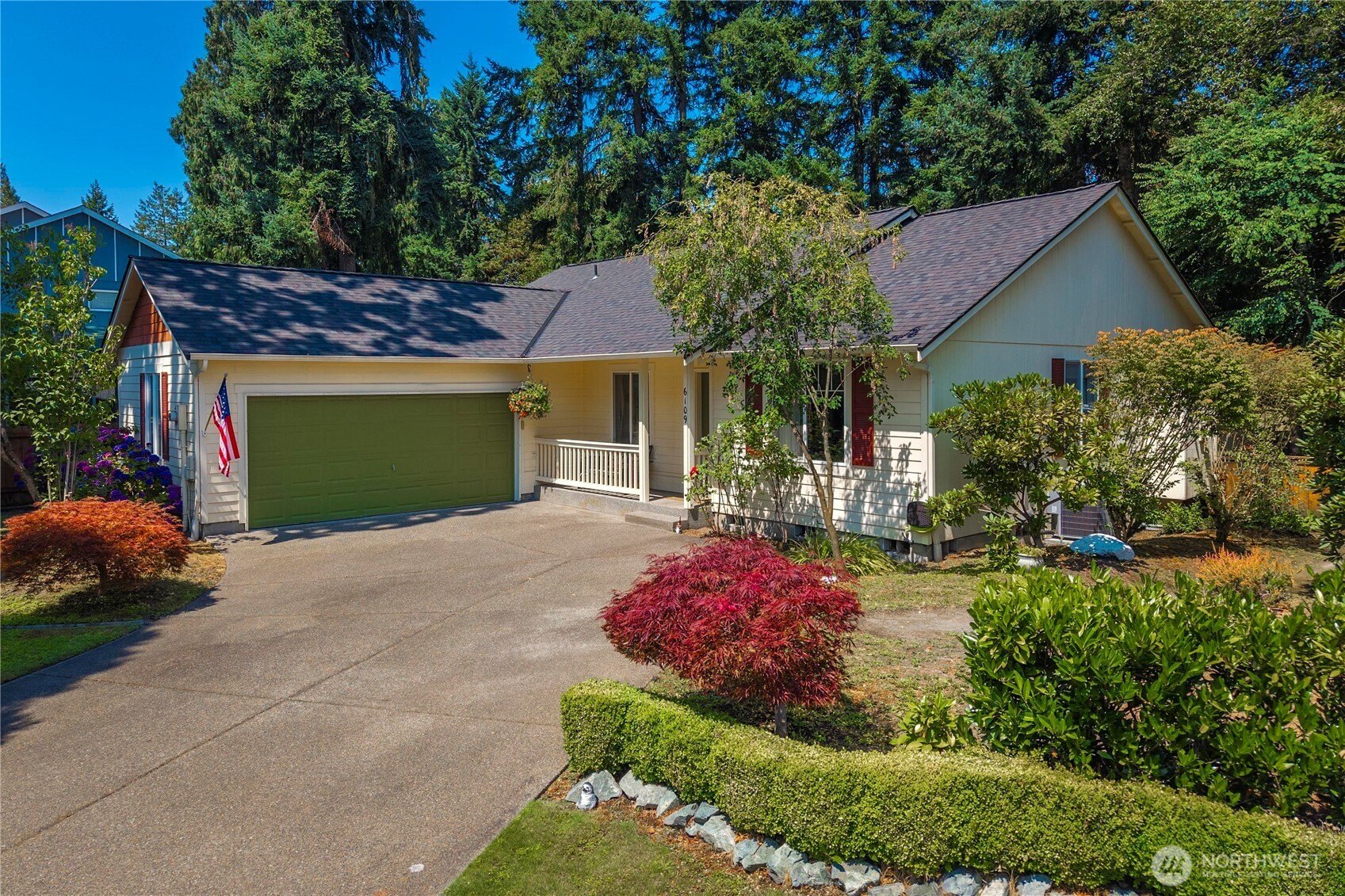























MLS #2411791 / Listing provided by NWMLS & Keller Williams Realty Bothell.
$515,000
6109 204th Street Ct E
Spanaway,
WA
98387
Beds
Baths
Sq Ft
Per Sq Ft
Year Built
Gorgeous & updated 4-bedroom rambler tucked away on a quiet cul-de-sac in the sought-after Cedar Park neighborhood! Soaring vaulted ceilings & an abundance of natural light create an inviting, open feel throughout. The spacious family room flows seamlessly to a large back deck—perfect for summer BBQs or peaceful mornings. The serene, thoughtfully landscaped & meticulously maintained garden oasis with mature fruit trees in the backyard is the perfect getaway. Generous primary suite features an ensuite bath/walk-in closet. You’ll also find three additional guest bedrooms, a full guest bath & an attached 2-car garage. Enjoy peace of mind w/ a 1-year-old roof & A/C, 4-year-old furnace, SS appliances & a cozy fireplace in the dining area.
Disclaimer: The information contained in this listing has not been verified by Hawkins-Poe Real Estate Services and should be verified by the buyer.
Open House Schedules
26
2 PM - 4 PM
27
1 PM - 3 PM
Bedrooms
- Total Bedrooms: 4
- Main Level Bedrooms: 4
- Lower Level Bedrooms: 0
- Upper Level Bedrooms: 0
- Possible Bedrooms: 4
Bathrooms
- Total Bathrooms: 2
- Half Bathrooms: 0
- Three-quarter Bathrooms: 1
- Full Bathrooms: 1
- Full Bathrooms in Garage: 0
- Half Bathrooms in Garage: 0
- Three-quarter Bathrooms in Garage: 0
Fireplaces
- Total Fireplaces: 1
- Main Level Fireplaces: 1
Heating & Cooling
- Heating: Yes
- Cooling: Yes
Parking
- Garage: Yes
- Garage Attached: Yes
- Garage Spaces: 2
- Parking Features: Attached Garage
- Parking Total: 2
Structure
- Roof: Composition
- Exterior Features: Cement Planked, Wood, Wood Products
- Foundation: Poured Concrete
Lot Details
- Lot Features: Cul-De-Sac, Dead End Street, Paved
- Acres: 0.3042
- Foundation: Poured Concrete
Schools
- High School District: Bethel
- High School: Buyer To Verify
- Middle School: Buyer To Verify
- Elementary School: Buyer To Verify
Lot Details
- Lot Features: Cul-De-Sac, Dead End Street, Paved
- Acres: 0.3042
- Foundation: Poured Concrete
Power
- Energy Source: Electric, Natural Gas
- Power Company: TPU
Water, Sewer, and Garbage
- Sewer Company: Septic
- Sewer: Septic Tank
- Water Company: Washington Water
- Water Source: Public

Jenny Gullikson
Real Estate Professional
Send Jenny Gullikson an email
























