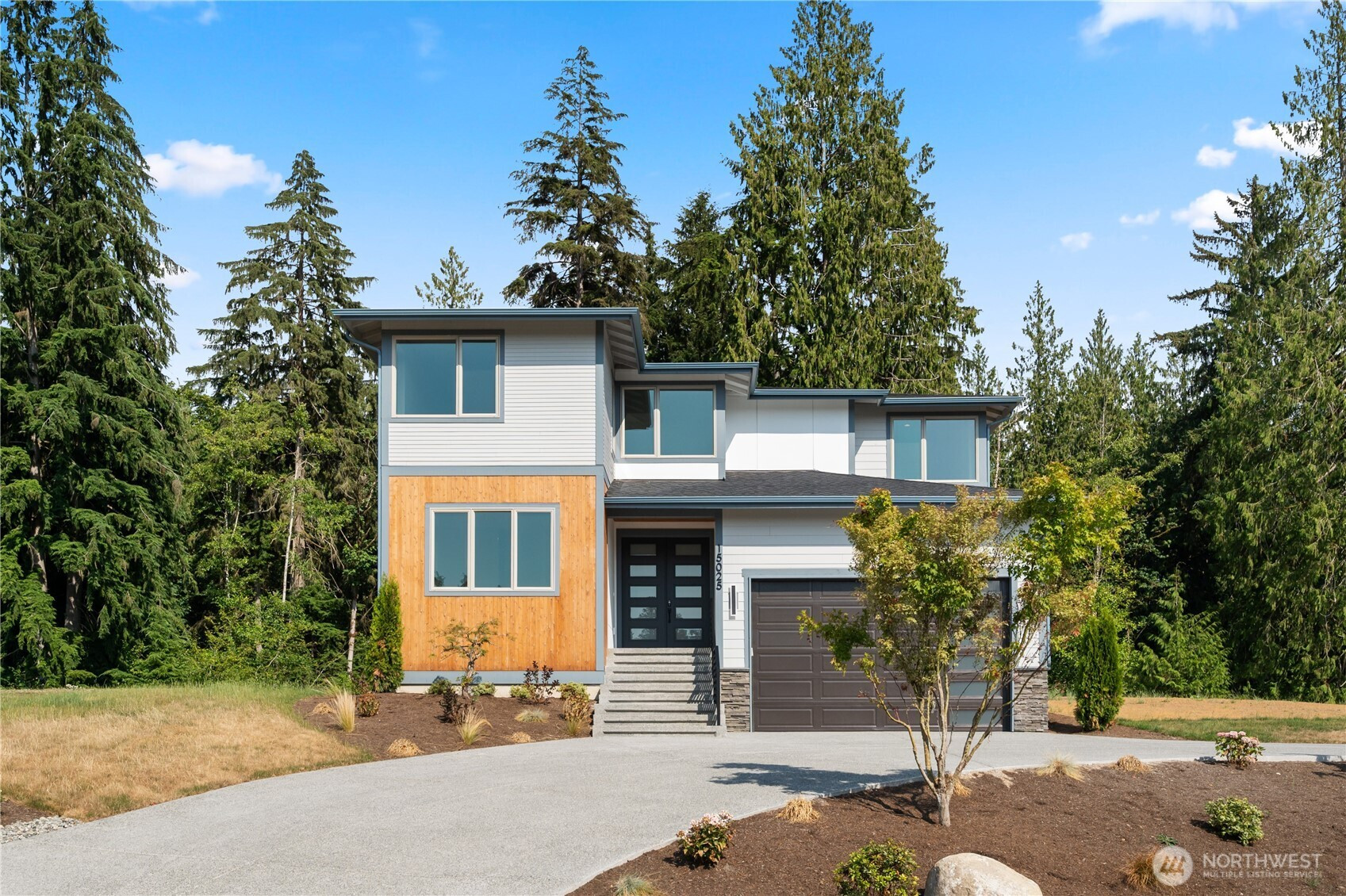







































MLS #2412019 / Listing provided by NWMLS & Realogics Sotheby's Int'l Rlty.
$1,404,000
15025 250th Drive SE
Monroe,
WA
98272
Beds
Baths
Sq Ft
Per Sq Ft
Year Built
Nestled in private greenery with breathtaking mountain views,this new build offers the perfect blend of modern comfort.The spacious gourmet kitchen features 8-foot island,quartz countertops,premium appliances,designer lighting.The bright great room showcases soaring floor-to-ceiling windows and elegant porcelain-tiled gas fireplace. The main floor office with all-tile bath—ideal as guest suite(5th bedroom)Upstairs,the luxurious primary suite feels like a private retreat with freestanding tub and huge walk-in closet. A second suite offers office/lounge space and panoramic views.3rd bedroom includes a walk-in closet. Enjoy the landscaped yard,extended driveway with extra parking, and a spacious backyard with a covered deck. So much potential!
Disclaimer: The information contained in this listing has not been verified by Hawkins-Poe Real Estate Services and should be verified by the buyer.
Open House Schedules
27
2:30 PM - 4:30 PM
Bedrooms
- Total Bedrooms: 4
- Main Level Bedrooms: 3
- Lower Level Bedrooms: 0
- Upper Level Bedrooms: 1
- Possible Bedrooms: 4
Bathrooms
- Total Bathrooms: 4
- Half Bathrooms: 0
- Three-quarter Bathrooms: 0
- Full Bathrooms: 4
- Full Bathrooms in Garage: 0
- Half Bathrooms in Garage: 0
- Three-quarter Bathrooms in Garage: 0
Fireplaces
- Total Fireplaces: 1
- Main Level Fireplaces: 1
Water Heater
- Water Heater Type: Hybrid
Heating & Cooling
- Heating: Yes
- Cooling: Yes
Parking
- Garage: Yes
- Garage Attached: Yes
- Garage Spaces: 3
- Parking Features: Driveway, Attached Garage
- Parking Total: 3
Structure
- Roof: Composition
- Exterior Features: Cement Planked, Stone, Wood
- Foundation: Poured Concrete
Lot Details
- Lot Features: Dead End Street
- Acres: 0.54
- Foundation: Poured Concrete
Schools
- High School District: Monroe
- High School: Monroe High
- Middle School: Buyer To Verify
- Elementary School: Buyer To Verify
Lot Details
- Lot Features: Dead End Street
- Acres: 0.54
- Foundation: Poured Concrete
Power
- Energy Source: Electric, Propane
- Power Company: Snohomish PUD
Water, Sewer, and Garbage
- Sewer Company: Septic
- Sewer: Septic Tank
- Water Company: Highland Water
- Water Source: Public

Jenny Gullikson
Real Estate Professional
Send Jenny Gullikson an email








































