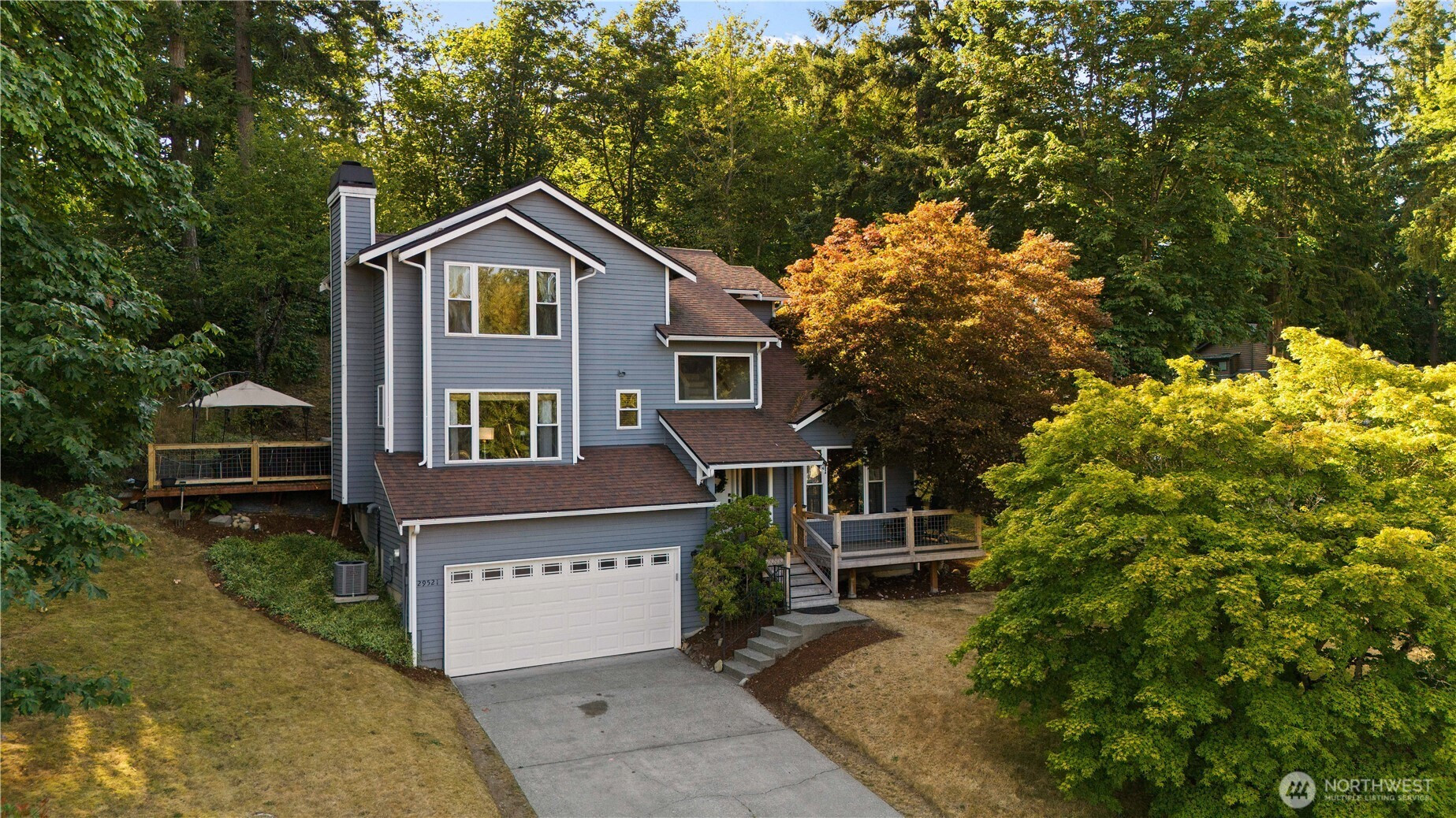




































MLS #2412133 / Listing provided by NWMLS & eXp Realty.
$685,000
29521 215th Avenue SE
Kent,
WA
98042
Beds
Baths
Sq Ft
Per Sq Ft
Year Built
Welcome Home! Step into this beautifully updated 1,770 sq. ft. tri-level home featuring 3 bedrooms and 2 bathrooms. Enjoy stylish finishes throughout, including luxury vinyl plank flooring, new trim, and fresh interior paint. The home offers two spacious decks—perfect for outdoor entertaining. The expansive primary suite boasts an updated en-suite bathroom, providing a private retreat you’ll love coming home to. Some additional features are; A/C, large shy .4 acre lot, 2 car garage, multiple living spaces, granite and quartz countertops, and sits on a quiet dead end street. Just a few minutes from Lake Sawyer, druids glen golf course, shopping, and more. Come see this great home before it’s gone!
Disclaimer: The information contained in this listing has not been verified by Hawkins-Poe Real Estate Services and should be verified by the buyer.
Open House Schedules
26
2 PM - 4 PM
Bedrooms
- Total Bedrooms: 3
- Main Level Bedrooms: 0
- Lower Level Bedrooms: 0
- Upper Level Bedrooms: 3
- Possible Bedrooms: 3
Bathrooms
- Total Bathrooms: 3
- Half Bathrooms: 1
- Three-quarter Bathrooms: 1
- Full Bathrooms: 1
- Full Bathrooms in Garage: 0
- Half Bathrooms in Garage: 0
- Three-quarter Bathrooms in Garage: 0
Fireplaces
- Total Fireplaces: 1
- Main Level Fireplaces: 1
Water Heater
- Water Heater Location: garage
- Water Heater Type: gas
Heating & Cooling
- Heating: Yes
- Cooling: Yes
Parking
- Garage: Yes
- Garage Attached: Yes
- Garage Spaces: 2
- Parking Features: Attached Garage
- Parking Total: 2
Structure
- Roof: Composition
- Exterior Features: Wood
- Foundation: Poured Concrete
Lot Details
- Lot Features: Cul-De-Sac, Dead End Street, Paved
- Acres: 0.3822
- Foundation: Poured Concrete
Schools
- High School District: Kent
- High School: Kentlake High
- Middle School: Cedar Heights Jnr Hi
- Elementary School: Sawyer Woods Elem
Lot Details
- Lot Features: Cul-De-Sac, Dead End Street, Paved
- Acres: 0.3822
- Foundation: Poured Concrete
Power
- Energy Source: Electric, Natural Gas
- Power Company: PSE
Water, Sewer, and Garbage
- Sewer Company: Septic
- Sewer: Septic Tank
- Water Company: Covington Water
- Water Source: Public

Jenny Gullikson
Real Estate Professional
Send Jenny Gullikson an email





































