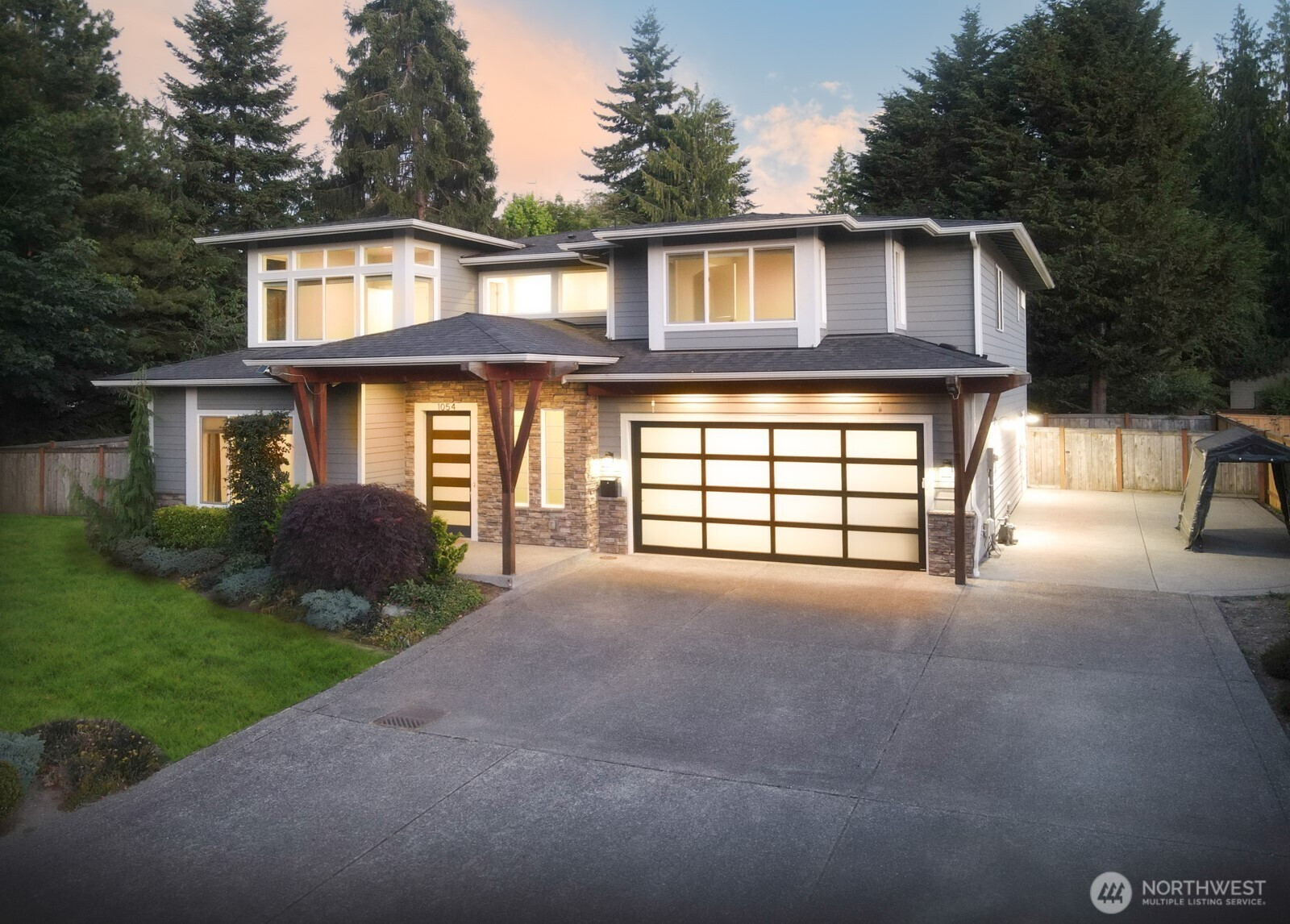







































Initial Video of 1054 Walnut St 3D Virtual Tour - Matterport Floor Plan via County - Has Garage Too
MLS #2412264 / Listing provided by NWMLS & Realty One Group Pacifica.
$1,995,000
1054 Walnut Street
Edmonds,
WA
98020
Beds
Baths
Sq Ft
Per Sq Ft
Year Built
This Edmonds Bowl gem radiates luxury vibes on a large, landscaped corner lot. A 36" Bertazzoni gas range anchors the chef’s kitchen, flowing to a sleek living room and covered patio with fireplace. Upstairs, a massive great room steals the show—perfect for epic gatherings or your dream workout gym. Fenced yard and RV/boat parking with hot/cold water add flair. Steps from Yost Park’s 48-acre trails, pool, and courts, and close to Edmonds’ beaches, marina, and downtown’s vibrant cafes and restaurants. A spa-like en-suite and smart amenities craft a stylish retreat. See the Virtual Tour Links! This coveted home blends upscale coastal living with modern comfort. Act fast!
Disclaimer: The information contained in this listing has not been verified by Hawkins-Poe Real Estate Services and should be verified by the buyer.
Bedrooms
- Total Bedrooms: 5
- Main Level Bedrooms: 1
- Lower Level Bedrooms: 0
- Upper Level Bedrooms: 4
- Possible Bedrooms: 5
Bathrooms
- Total Bathrooms: 3
- Half Bathrooms: 0
- Three-quarter Bathrooms: 1
- Full Bathrooms: 2
- Full Bathrooms in Garage: 0
- Half Bathrooms in Garage: 0
- Three-quarter Bathrooms in Garage: 0
Fireplaces
- Total Fireplaces: 1
- Main Level Fireplaces: 1
Heating & Cooling
- Heating: Yes
- Cooling: Yes
Parking
- Garage: Yes
- Garage Attached: Yes
- Garage Spaces: 3
- Parking Features: Attached Garage, Off Street, RV Parking
- Parking Total: 3
Structure
- Roof: Composition
- Exterior Features: Cement Planked, Stone, Wood, Wood Products
- Foundation: Poured Concrete
Lot Details
- Lot Features: Corner Lot, Curbs, Paved, Sidewalk
- Acres: 0.26
- Foundation: Poured Concrete
Schools
- High School District: Edmonds
- High School: Edmonds Woodway High
- Middle School: College Pl Mid
- Elementary School: Westgate ElemWg
Lot Details
- Lot Features: Corner Lot, Curbs, Paved, Sidewalk
- Acres: 0.26
- Foundation: Poured Concrete
Power
- Energy Source: Electric, Natural Gas
- Power Company: Snohomish County PUD
Water, Sewer, and Garbage
- Sewer Company: City of Edmonds
- Sewer: Sewer Connected
- Water Company: City of Edmonds
- Water Source: Public

Jenny Gullikson
Real Estate Professional
Send Jenny Gullikson an email








































