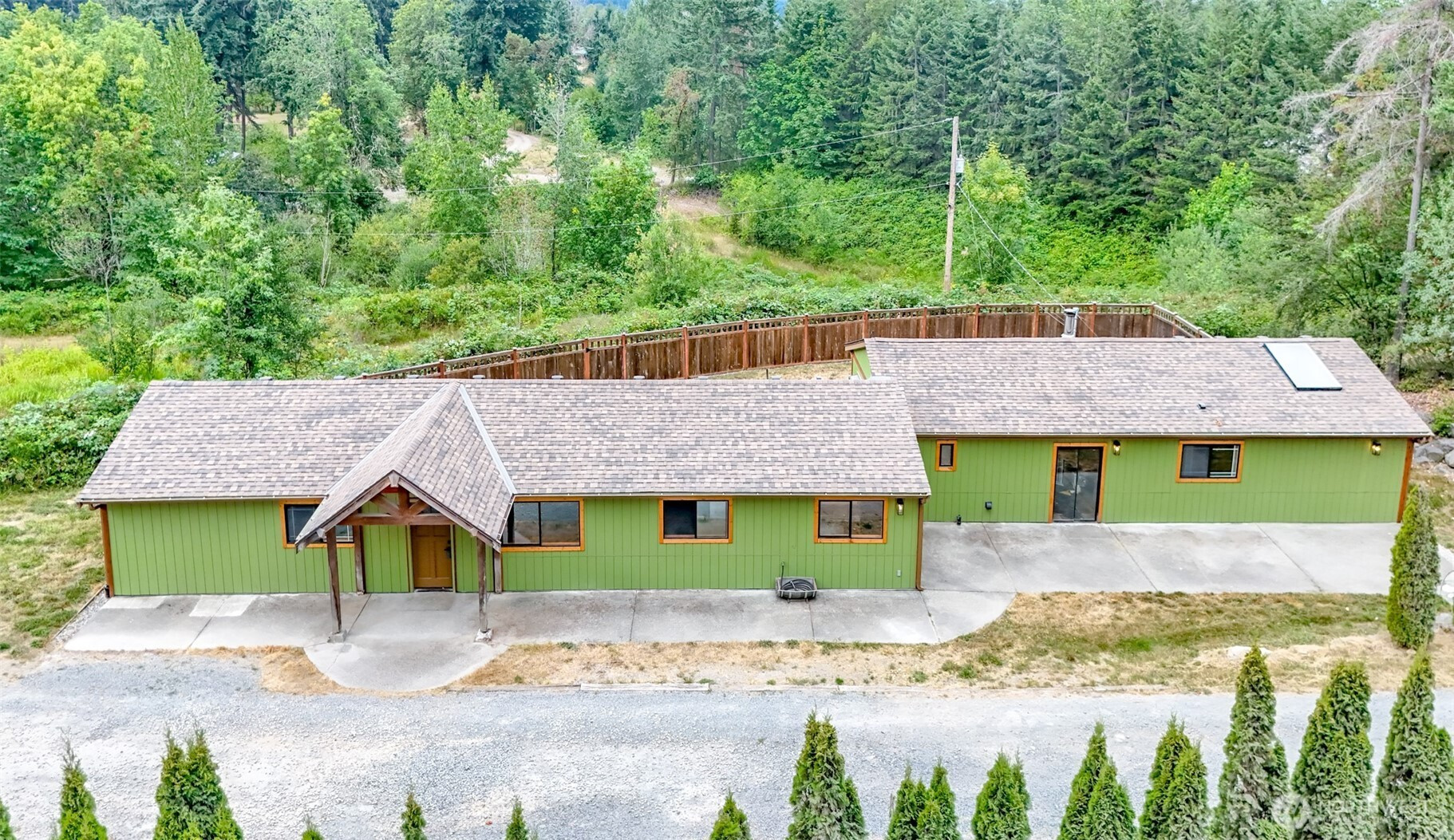







































MLS #2412517 / Listing provided by NWMLS & Keller Williams Realty PS.
$725,000
14116 419th Street E
Eatonville,
WA
98328
Beds
Baths
Sq Ft
Per Sq Ft
Year Built
Spacious rambler w/cabin vibes on 5+ acres of peaceful scenery, a MEGA pole shop & just mins from downtown Eatonville. New & updated: roof, windows, exterior paint, new floors, barn doors, paint, trim, fixtures & more inside! Updated open concept kitchen w/stainless steel smart appliances, dining area w/wood stove, vaulted tongue & groove ceilings. Generous owners' suite, giant bonus/game room & office w/built-in workspace. More smart features: cabinet lighting, ceiling fans, outdoor lights, & automated garage door. 1500+ SF shop w/10 ft door, holds 6+ cars w/loft, built-in storage & work bench, camera, speakers, WiFi, water & 100 amp service. So much recreation here… from the giant patio & fire pit to your own carved out dirtbike track!
Disclaimer: The information contained in this listing has not been verified by Hawkins-Poe Real Estate Services and should be verified by the buyer.
Bedrooms
- Total Bedrooms: 3
- Main Level Bedrooms: 3
- Lower Level Bedrooms: 0
- Upper Level Bedrooms: 0
- Possible Bedrooms: 3
Bathrooms
- Total Bathrooms: 2
- Half Bathrooms: 0
- Three-quarter Bathrooms: 0
- Full Bathrooms: 2
- Full Bathrooms in Garage: 0
- Half Bathrooms in Garage: 0
- Three-quarter Bathrooms in Garage: 0
Fireplaces
- Total Fireplaces: 1
- Main Level Fireplaces: 1
Water Heater
- Water Heater Location: Hallway
- Water Heater Type: Electric
Heating & Cooling
- Heating: Yes
- Cooling: Yes
Parking
- Garage: Yes
- Garage Attached: No
- Garage Spaces: 6
- Parking Features: Driveway, Detached Garage, RV Parking
- Parking Total: 6
Structure
- Roof: Composition
- Exterior Features: Wood
- Foundation: Slab
Lot Details
- Lot Features: Dirt Road, Open Space, Secluded
- Acres: 5.35
- Foundation: Slab
Schools
- High School District: Eatonville
- High School: Buyer To Verify
- Middle School: Buyer To Verify
- Elementary School: Buyer To Verify
Transportation
- Nearby Bus Line: true
Lot Details
- Lot Features: Dirt Road, Open Space, Secluded
- Acres: 5.35
- Foundation: Slab
Power
- Energy Source: Electric
- Power Company: City of Eatonville
Water, Sewer, and Garbage
- Sewer Company: Private septic
- Sewer: Septic Tank
- Water Company: Private well
- Water Source: Individual Well

Jenny Gullikson
Real Estate Professional
Send Jenny Gullikson an email








































