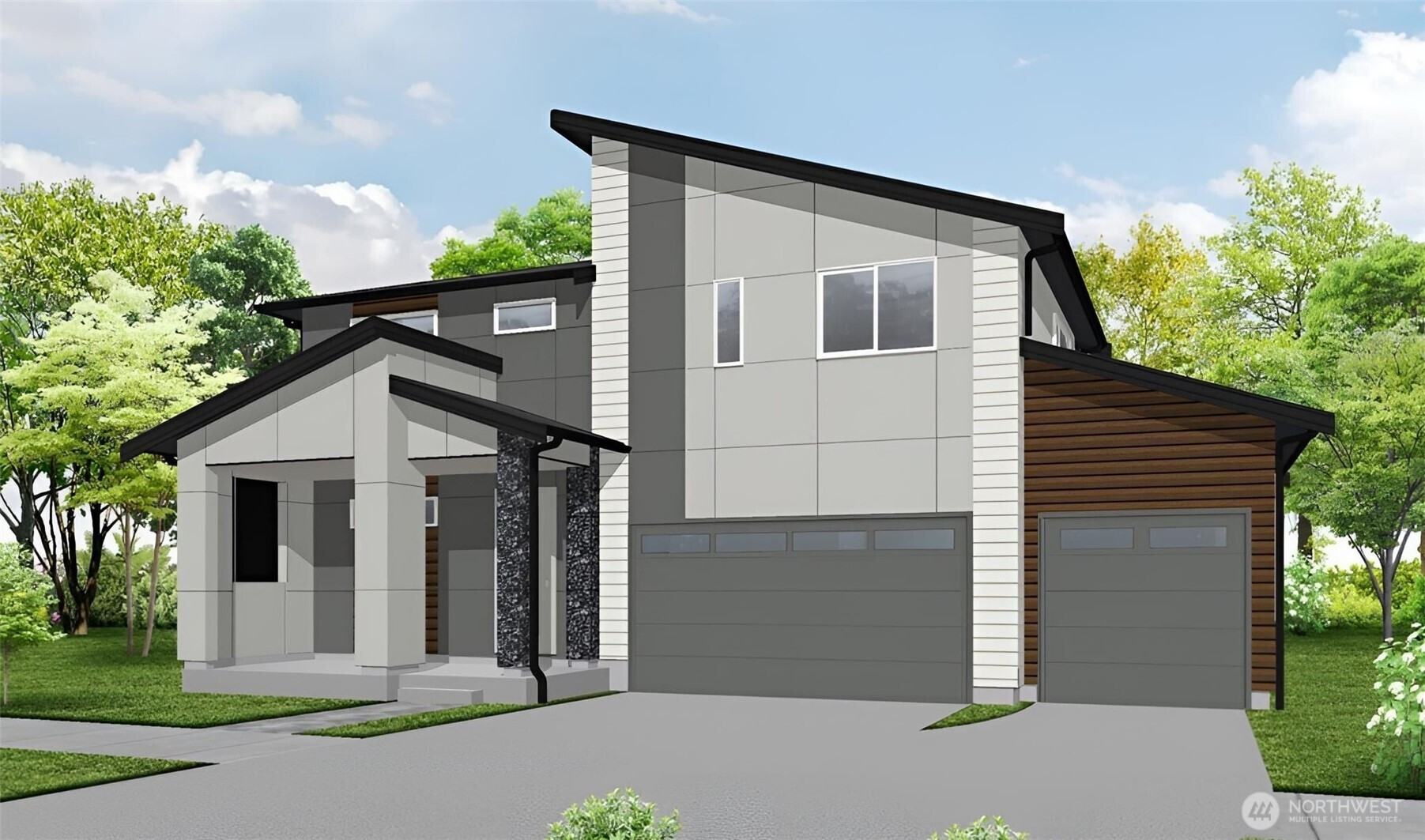

















MLS #2414734 / Listing provided by NWMLS & James & Associates R.E. Inc..
$1,213,990
316 SW 365th Street
Unit 6
Federal Way,
WA
98023
Beds
Baths
Sq Ft
Per Sq Ft
Year Built
Beautiful Mt Rainier Views! This brand-new energy efficient home By Ichijo USA is 2,931 sq ft and features 4 bedrooms and 2.75 baths, covered patio, 3 CAR GARAGE and a charming 2nd floor balcony all on a sprawling 19,135 sq ft estate-sized homesite! The main floor features a convenient bedroom next to a 3/4 bath, perfect for guests! Upstairs, unwind in the expansive family room, two additional bedrooms, and a luxurious primary suite with a walk-in closet and 5-piece bathroom. Only minutes away from I-5, grocery stores, dining, and schools! Ask about the 20k flex cash incentive with use of preferred lender! If represented by a broker, broker must accompany & register at 1st visit. See Site Registration Policy 4772.
Disclaimer: The information contained in this listing has not been verified by Hawkins-Poe Real Estate Services and should be verified by the buyer.
Bedrooms
- Total Bedrooms: 4
- Main Level Bedrooms: 1
- Lower Level Bedrooms: 0
- Upper Level Bedrooms: 3
- Possible Bedrooms: 4
Bathrooms
- Total Bathrooms: 3
- Half Bathrooms: 0
- Three-quarter Bathrooms: 1
- Full Bathrooms: 2
- Full Bathrooms in Garage: 0
- Half Bathrooms in Garage: 0
- Three-quarter Bathrooms in Garage: 0
Fireplaces
- Total Fireplaces: 1
- Main Level Fireplaces: 1
Water Heater
- Water Heater Location: Garage
- Water Heater Type: Hybrid Electric Heat Pump
Heating & Cooling
- Heating: Yes
- Cooling: Yes
Parking
- Garage: Yes
- Garage Attached: Yes
- Garage Spaces: 3
- Parking Features: Attached Garage
- Parking Total: 3
Structure
- Roof: Composition
- Exterior Features: Cement Planked
- Foundation: Poured Concrete
Lot Details
- Lot Features: Corner Lot
- Acres: 0.4393
- Foundation: Poured Concrete
Schools
- High School District: Federal Way
- High School: Buyer To Verify
- Middle School: Buyer To Verify
- Elementary School: Buyer To Verify
Transportation
- Nearby Bus Line: true
Lot Details
- Lot Features: Corner Lot
- Acres: 0.4393
- Foundation: Poured Concrete
Power
- Energy Source: Electric
Water, Sewer, and Garbage
- Sewer: Sewer Connected
- Water Source: Public

Jenny Gullikson
Real Estate Professional
Send Jenny Gullikson an email


















