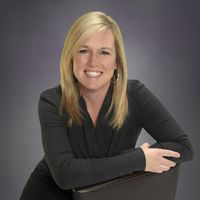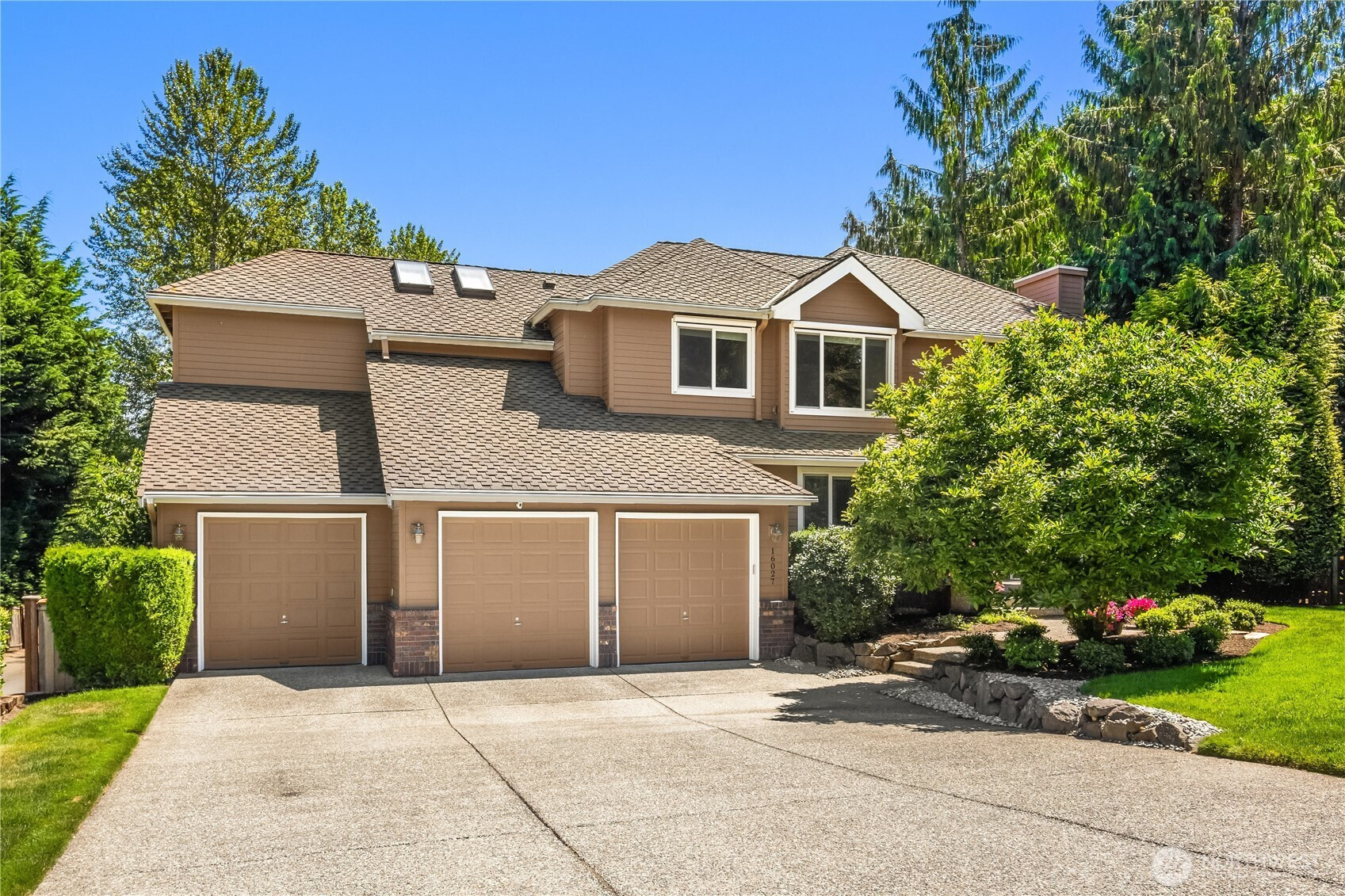







































MLS #2415472 / Listing provided by NWMLS & John L. Scott, Inc..
$1,725,000
16027 SE 125th Street
Renton,
WA
98059
Beds
Baths
Sq Ft
Per Sq Ft
Year Built
Exceptional Home in Coalfield Crossing featuring a 2-story home with a fully finished basement. Private setting with mature trees and landscaping on a large 20,963 sqft lot. Custom cabinets thru out w/ built ins for the Family Rm and Lower level family Rm. Large Primary with on suite that has heated floors, large soaking tub, walk in shower w/custom rain glass and large walk in closet. Windows replaced and features remote roller shades. Remodeled kitchen with Granite counters, Jenn-Aire appliances and walk in pantry. Vaulted ceilings in Family Rm w/ custom built ins and surround sound speakers. Entertainment size deck w/ Elastomeric water proof floor, stairs down to exceptional yard with Mature landscaping. Fully fenced w/sprinkler system.
Disclaimer: The information contained in this listing has not been verified by Hawkins-Poe Real Estate Services and should be verified by the buyer.
Open House Schedules
New listing first open house
2
1 PM - 4 PM
3
12 PM - 3 PM
Bedrooms
- Total Bedrooms: 4
- Main Level Bedrooms: 0
- Lower Level Bedrooms: 1
- Upper Level Bedrooms: 3
- Possible Bedrooms: 4
Bathrooms
- Total Bathrooms: 3
- Half Bathrooms: 0
- Three-quarter Bathrooms: 0
- Full Bathrooms: 3
- Full Bathrooms in Garage: 0
- Half Bathrooms in Garage: 0
- Three-quarter Bathrooms in Garage: 0
Fireplaces
- Total Fireplaces: 2
- Main Level Fireplaces: 2
Water Heater
- Water Heater Location: Garage
- Water Heater Type: Gas
Heating & Cooling
- Heating: Yes
- Cooling: Yes
Parking
- Garage: Yes
- Garage Attached: Yes
- Garage Spaces: 3
- Parking Features: Attached Garage
- Parking Total: 3
Structure
- Roof: Composition
- Exterior Features: Cement Planked
- Foundation: Poured Concrete
Lot Details
- Lot Features: Cul-De-Sac, Dead End Street, Paved
- Acres: 0.4806
- Foundation: Poured Concrete
Schools
- High School District: Issaquah
- High School: Liberty Snr High
- Middle School: Maywood Mid
- Elementary School: Apollo Elem
Transportation
- Nearby Bus Line: true
Lot Details
- Lot Features: Cul-De-Sac, Dead End Street, Paved
- Acres: 0.4806
- Foundation: Poured Concrete
Power
- Energy Source: Electric, Natural Gas
- Power Company: PSE
Water, Sewer, and Garbage
- Sewer: Septic Tank
- Water Company: King County Dist 90
- Water Source: Public

Jenny Gullikson
Real Estate Professional
Send Jenny Gullikson an email








































