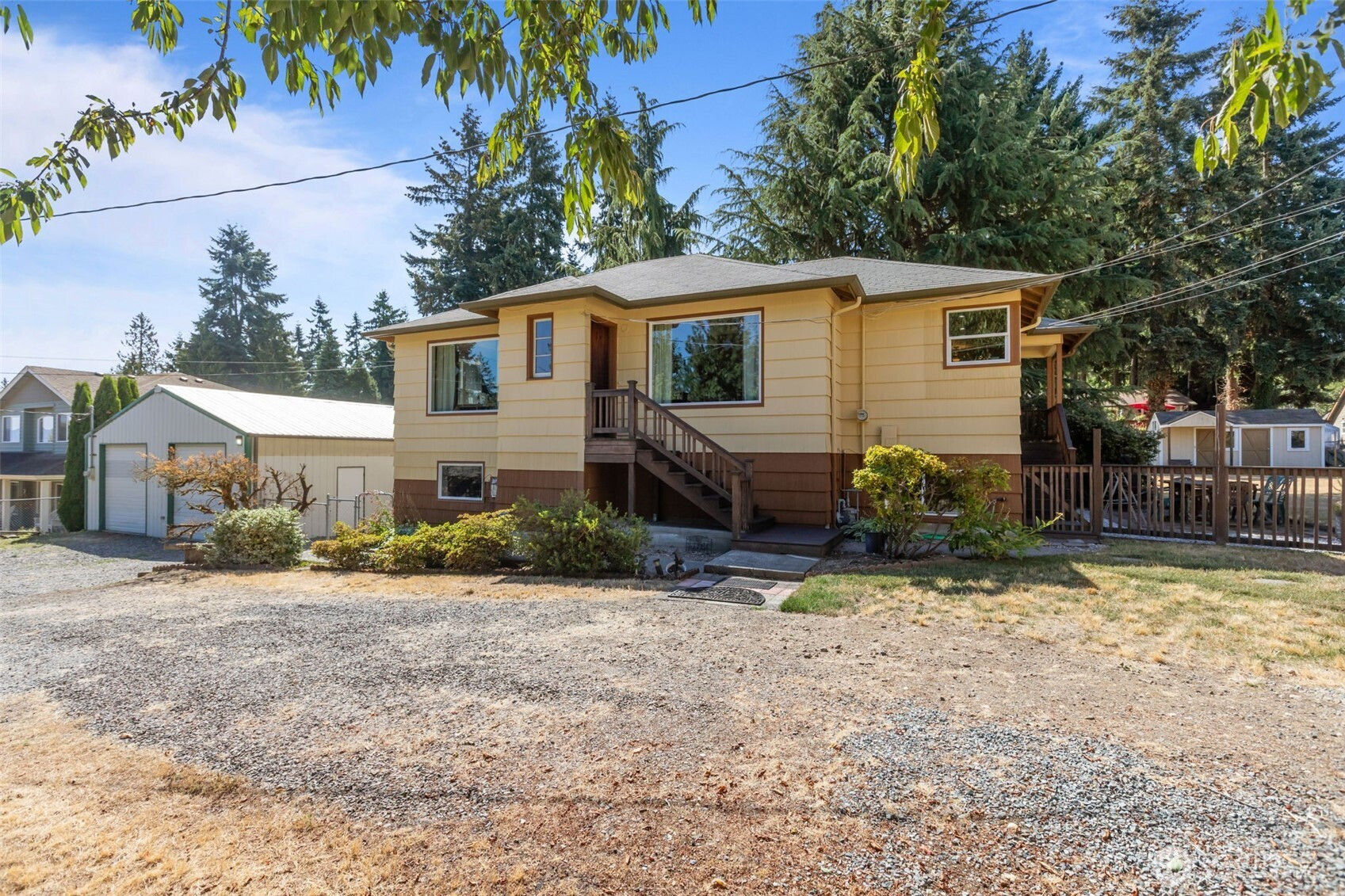






































MLS #2418442 / Listing provided by NWMLS & Windermere Prof Prtnr-Puyallup.
$844,950
4419 S 164th Street
SeaTac,
WA
98188
Beds
Baths
Sq Ft
Per Sq Ft
Year Built
Generous living meets city convenience! Relax in light-filled living room & gather in dining room, each replete w/vintage character. Well-appointed kitchen boasts timeless aesthetic w/ample storage & dining nook. Main level includes primary bedroom w/partial mtn view & additional bedroom. Lower level features 2 bedrooms, large laundry room & spacious rec room. Enjoy flexibility galore; design dream home office or hobby room. Inviting 480 sq.ft. DADU guest house w/1 bedroom & 3/4 bath expands possibilities. Shop, carport, outbuilding, RV parking offer even more potential. Large yard ready for entertaining, gardening & your creativity! Down the street to Safeway, dining, Crestview Park. 5 min to schools, freeways, Southcenter, SeaTac Airport.
Disclaimer: The information contained in this listing has not been verified by Hawkins-Poe Real Estate Services and should be verified by the buyer.
Bedrooms
- Total Bedrooms: 4
- Main Level Bedrooms: 2
- Lower Level Bedrooms: 2
- Upper Level Bedrooms: 0
- Possible Bedrooms: 4
Bathrooms
- Total Bathrooms: 2
- Half Bathrooms: 0
- Three-quarter Bathrooms: 1
- Full Bathrooms: 1
- Full Bathrooms in Garage: 0
- Half Bathrooms in Garage: 0
- Three-quarter Bathrooms in Garage: 0
Fireplaces
- Total Fireplaces: 1
- Lower Level Fireplaces: 1
Water Heater
- Water Heater Location: basement
- Water Heater Type: gas
Heating & Cooling
- Heating: Yes
- Cooling: Yes
Parking
- Garage Attached: No
- Parking Features: Detached Carport, Driveway, RV Parking
- Parking Total: 2
Structure
- Roof: Composition
- Exterior Features: Wood
- Foundation: Slab
Lot Details
- Lot Features: Paved
- Acres: 0.6702
- Foundation: Slab
Schools
- High School District: Highline
- High School: Tyee High
- Middle School: Chinook Mid
- Elementary School: McMicken Heights Ele
Transportation
- Nearby Bus Line: true
Lot Details
- Lot Features: Paved
- Acres: 0.6702
- Foundation: Slab
Power
- Energy Source: Electric, Natural Gas
- Power Company: Puget Sound Energy
Water, Sewer, and Garbage
- Sewer Company: Valley View Sewer District
- Sewer: Sewer Connected
- Water Company: Highline Water District
- Water Source: Public

Jenny Gullikson
Real Estate Professional
Send Jenny Gullikson an email







































