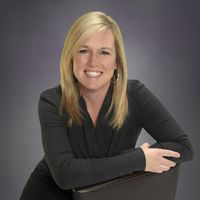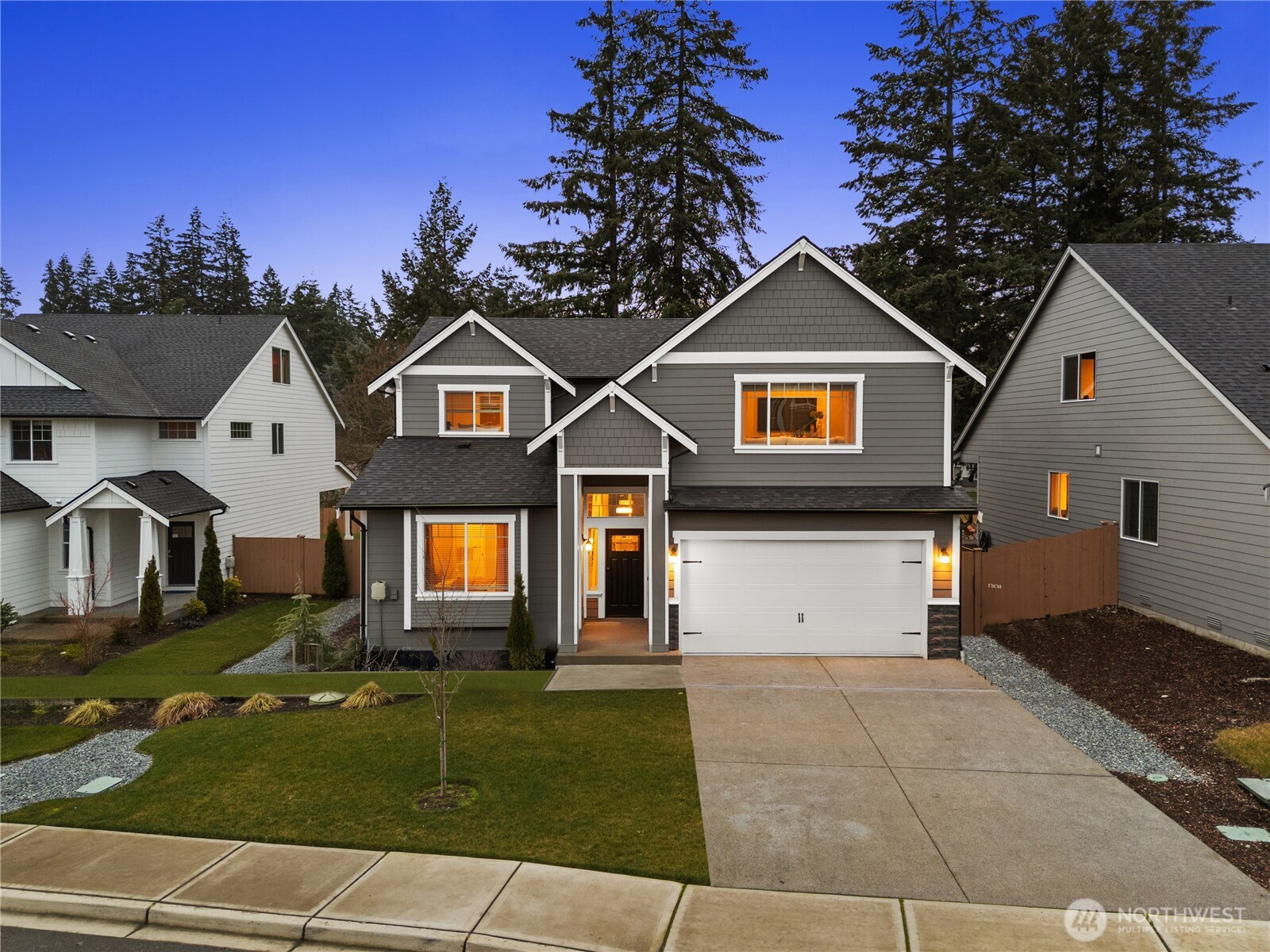






















MLS #2419420 / Listing provided by NWMLS & eXp Realty. & eXp Realty
$699,950
16716 8th Avenue E
Unit 3
Spanaway,
WA
98387
Beds
Baths
Sq Ft
Per Sq Ft
Year Built
The much anticipated release of a beautiful Sterling Plan by Soundbuilt Homes. Sitting on a 7,936 Sq Ft mostly fenced lot, this home has all the popular options. From the full open rail to the black hardware package, which contrasts beautifully w/ the white painted cabinets & millwork. From the tile surround gas fireplace in the greatroom to the built in fireplace on the covered patio. Eye catching wall treatments as you enter that wrap into the greatroom. Too many features to list! This home layout includes a main floor Jr suite with attached 3/4 bath, plus the true primary bedroom on the upper floor. The gourmet kitchen with gas range leads nicely through the dining area and into the greatroom. Dont forget to ask about our Buyer bonuses!
Disclaimer: The information contained in this listing has not been verified by Hawkins-Poe Real Estate Services and should be verified by the buyer.
Open House Schedules
Fantastic private street, 10+ varied plans and buyer bonuses that include up to $28,000 to you your way OR Rates at 4.99% for 7 years!!! Open Daily 11-5. Stop by for cold drinks and snacks!
14
11 AM - 5 PM
15
11 AM - 5 PM
16
11 AM - 5 PM
17
11 AM - 5 PM
18
11 AM - 5 PM
19
11 AM - 5 PM
20
11 AM - 5 PM
21
11 AM - 5 PM
22
11 AM - 5 PM
23
11 AM - 5 PM
Bedrooms
- Total Bedrooms: 5
- Main Level Bedrooms: 1
- Lower Level Bedrooms: 0
- Upper Level Bedrooms: 4
- Possible Bedrooms: 5
Bathrooms
- Total Bathrooms: 4
- Half Bathrooms: 1
- Three-quarter Bathrooms: 2
- Full Bathrooms: 1
- Full Bathrooms in Garage: 0
- Half Bathrooms in Garage: 0
- Three-quarter Bathrooms in Garage: 0
Fireplaces
- Total Fireplaces: 1
- Main Level Fireplaces: 1
Water Heater
- Water Heater Location: Garage
- Water Heater Type: Electric - Heat Pump
Heating & Cooling
- Heating: Yes
- Cooling: Yes
Parking
- Garage: Yes
- Garage Attached: Yes
- Garage Spaces: 2
- Parking Features: Attached Garage
- Parking Total: 2
Structure
- Roof: Composition
- Exterior Features: Cement Planked
- Foundation: Poured Concrete
Lot Details
- Lot Features: Curbs, Paved, Sidewalk
- Acres: 0.1828
- Foundation: Poured Concrete
Schools
- High School District: Bethel
Lot Details
- Lot Features: Curbs, Paved, Sidewalk
- Acres: 0.1828
- Foundation: Poured Concrete
Power
- Energy Source: Electric, Natural Gas
Water, Sewer, and Garbage
- Sewer Company: Spanaway Water
- Sewer: Sewer Connected
- Water Company: Spanaway Water
- Water Source: Public

Jenny Gullikson
Real Estate Professional
Send Jenny Gullikson an email























