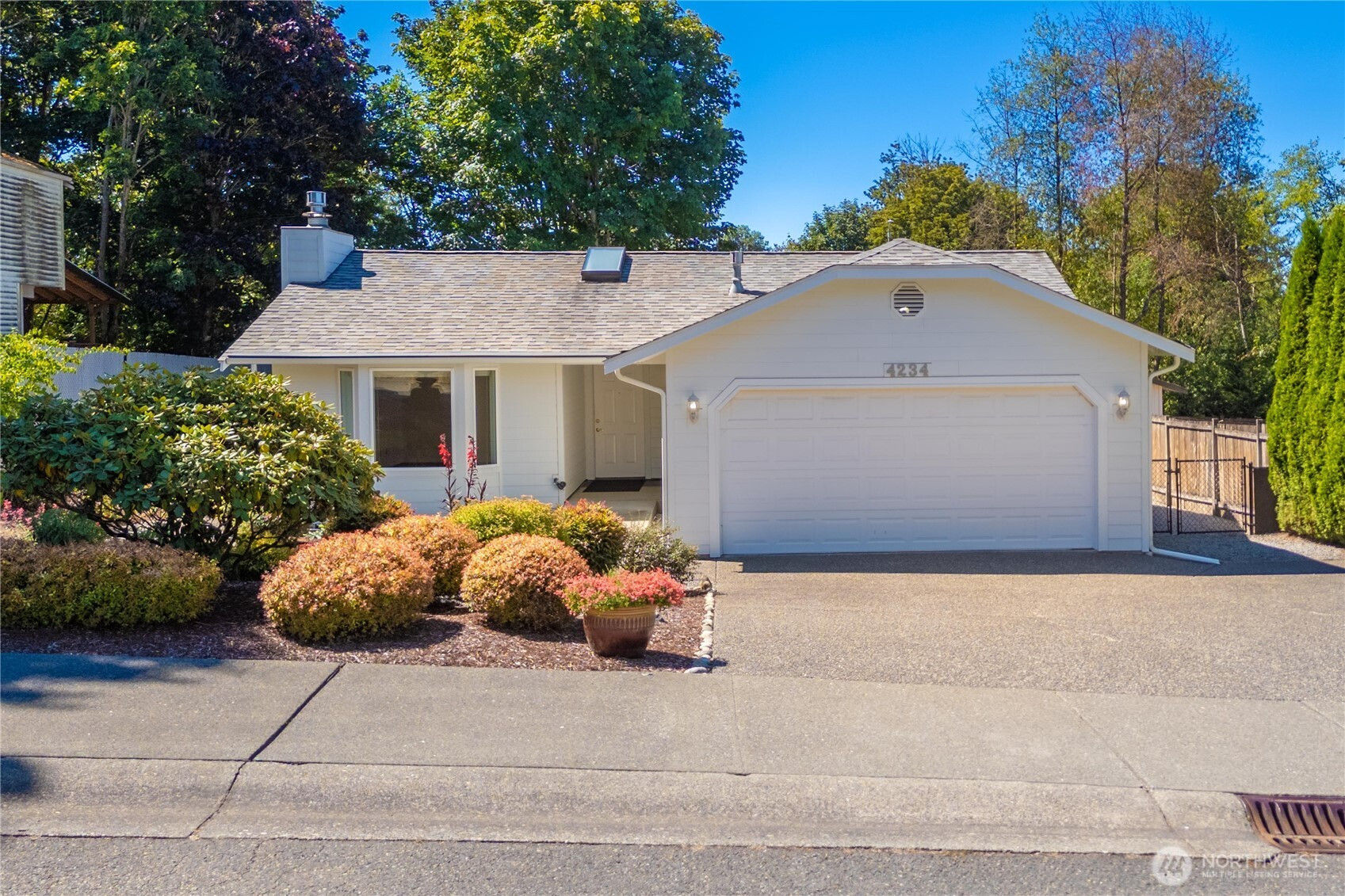






































MLS #2419466 / Listing provided by NWMLS & Keller Williams Realty PS.
$530,000
4234 SW 338th Street
Federal Way,
WA
98023
Beds
Baths
Sq Ft
Per Sq Ft
Year Built
Come see this beautifully maintained one owner home in Federal Way with no HOA! ADA accessibility features throughout including ramp, wide hallways and grab bars. Exterior features include a newer lifetime roof, gutter guards and new hardie plank siding. Enter the formal living room with vaulted ceilings, skylights for plenty of natural lighting, and cozy gas fireplace with brick surround. The kitchen offers tons of cabinetry for storage, a peninsula with eating bar, a desk area and a dining room with tons of additional cabinetry and access to the back deck. Two 3/4 baths have accessible walk-in showers. The garage offers extra storage space and a work bench. Enjoy the mature landscaping and fully fenced backyard from the large Trex deck.
Disclaimer: The information contained in this listing has not been verified by Hawkins-Poe Real Estate Services and should be verified by the buyer.
Open House Schedules
16
12 PM - 2 PM
16
4 PM - 6 PM
Bedrooms
- Total Bedrooms: 3
- Main Level Bedrooms: 3
- Lower Level Bedrooms: 0
- Upper Level Bedrooms: 0
- Possible Bedrooms: 3
Bathrooms
- Total Bathrooms: 2
- Half Bathrooms: 0
- Three-quarter Bathrooms: 2
- Full Bathrooms: 0
- Full Bathrooms in Garage: 0
- Half Bathrooms in Garage: 0
- Three-quarter Bathrooms in Garage: 0
Fireplaces
- Total Fireplaces: 1
- Main Level Fireplaces: 1
Water Heater
- Water Heater Location: Garage
Heating & Cooling
- Heating: Yes
- Cooling: Yes
Parking
- Garage: Yes
- Garage Attached: Yes
- Garage Spaces: 2
- Parking Features: Attached Garage, RV Parking
- Parking Total: 2
Structure
- Roof: Composition
- Exterior Features: Cement Planked, Wood
- Foundation: Poured Concrete
Lot Details
- Lot Features: Curbs, Dead End Street, Paved, Sidewalk
- Acres: 0.2036
- Foundation: Poured Concrete
Schools
- High School District: Federal Way
- High School: Buyer To Verify
- Middle School: Buyer To Verify
- Elementary School: Buyer To Verify
Transportation
- Nearby Bus Line: true
Lot Details
- Lot Features: Curbs, Dead End Street, Paved, Sidewalk
- Acres: 0.2036
- Foundation: Poured Concrete
Power
- Energy Source: Electric, Natural Gas
- Power Company: PSE
Water, Sewer, and Garbage
- Sewer Company: Lakehaven
- Sewer: Sewer Connected
- Water Company: TPU
- Water Source: Public

Jenny Gullikson
Real Estate Professional
Send Jenny Gullikson an email







































