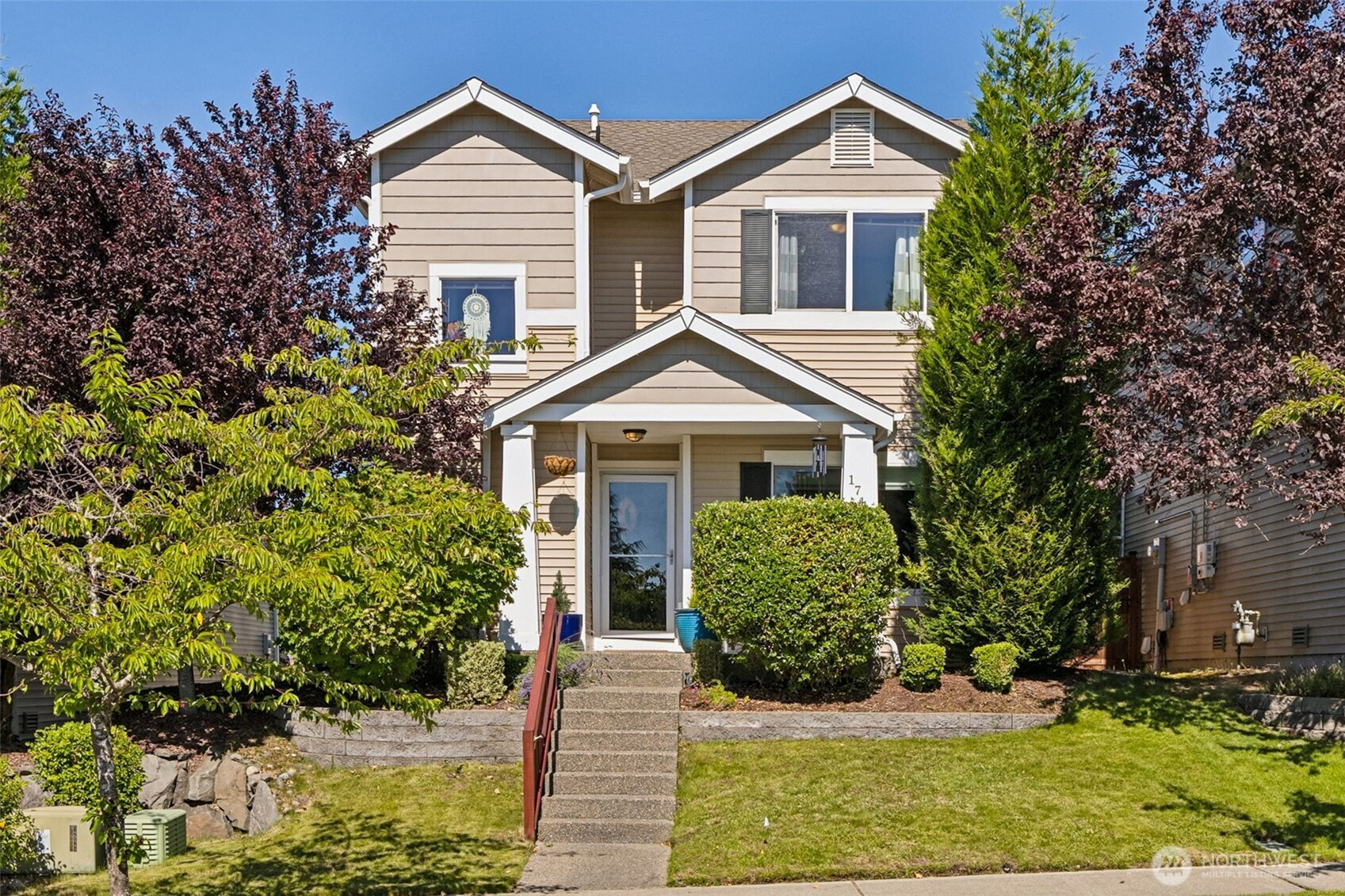























MLS #2419625 / Listing provided by NWMLS & Real Broker LLC.
$519,900
1718 Brown Avenue
Dupont,
WA
98327
Beds
Baths
Sq Ft
Per Sq Ft
Year Built
Fall in love with this beautifully updated home perfectly situated across from vibrant Chief Leschi Park! Imagine mornings with coffee on the porch or afternoons enjoying the park’s playground, swings, & basketball court—right outside your door. Inside, you’ll find a warm & inviting great room with a gas fireplace, a spacious kitchen with walk-in pantry, & fresh updates throughout. Main floor also offers a versatile office/den with French doors, perfect for working from home or creating a cozy retreat. Upstairs, the generous primary suite features an updated bathroom & walk-in closet. Detached 2-car garage, fully fenced backyard, firepit & garden space. Move right in and start enjoying!
Disclaimer: The information contained in this listing has not been verified by Hawkins-Poe Real Estate Services and should be verified by the buyer.
Open House Schedules
17
1 PM - 3 PM
Bedrooms
- Total Bedrooms: 3
- Main Level Bedrooms: 0
- Lower Level Bedrooms: 0
- Upper Level Bedrooms: 3
- Possible Bedrooms: 3
Bathrooms
- Total Bathrooms: 3
- Half Bathrooms: 1
- Three-quarter Bathrooms: 1
- Full Bathrooms: 1
- Full Bathrooms in Garage: 0
- Half Bathrooms in Garage: 0
- Three-quarter Bathrooms in Garage: 0
Fireplaces
- Total Fireplaces: 1
- Main Level Fireplaces: 1
Water Heater
- Water Heater Type: Gas Tankless
Heating & Cooling
- Heating: Yes
- Cooling: No
Parking
- Garage: Yes
- Garage Attached: No
- Garage Spaces: 2
- Parking Features: Driveway, Detached Garage
- Parking Total: 2
Structure
- Roof: Composition
- Exterior Features: Metal/Vinyl, Wood
- Foundation: Poured Concrete
Lot Details
- Lot Features: Alley, Curbs, Paved, Sidewalk
- Acres: 0.087
- Foundation: Poured Concrete
Schools
- High School District: Steilacoom Historica
- High School: Buyer To Verify
- Middle School: Buyer To Verify
- Elementary School: Buyer To Verify
Transportation
- Nearby Bus Line: true
Lot Details
- Lot Features: Alley, Curbs, Paved, Sidewalk
- Acres: 0.087
- Foundation: Poured Concrete
Power
- Energy Source: Electric, Natural Gas
- Power Company: PSE
Water, Sewer, and Garbage
- Sewer Company: Pierce County
- Sewer: Sewer Connected
- Water Company: City of DuPont
- Water Source: Public

Jenny Gullikson
Real Estate Professional
Send Jenny Gullikson an email
























