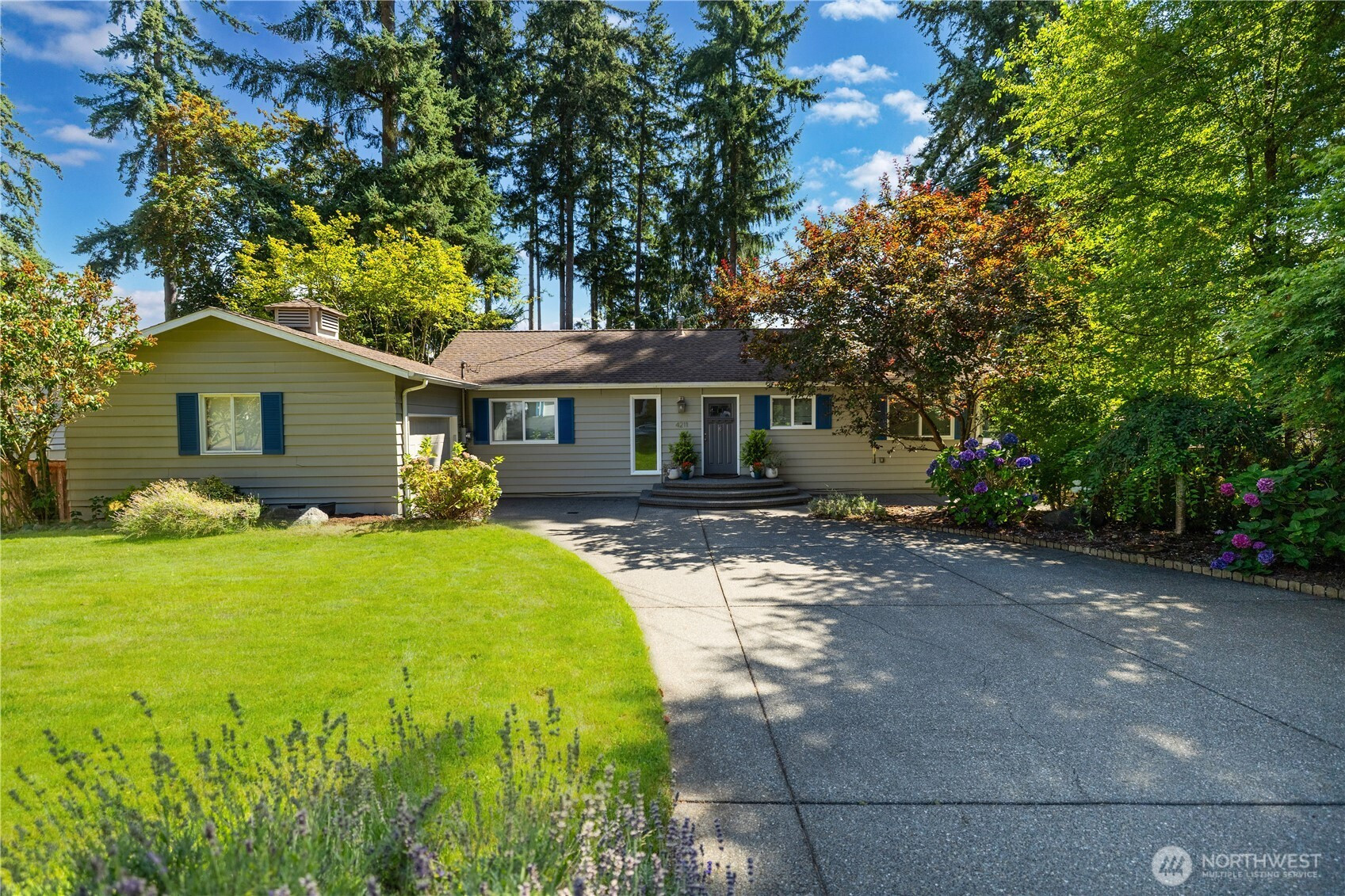



































MLS #2422597 / Listing provided by NWMLS & Better Properties N. Proctor.
$649,000
4211 Shoshone Street W
Tacoma,
WA
98466
Beds
Baths
Sq Ft
Per Sq Ft
Year Built
Beautifully updated daylight Rambler in UP cul-de-sac! Maturely landscaped lot with sprinklered front yard, private backyard & fenced dog run. Light-filled great room with cathedral ceilings flows to updated kitchen & entertaining deck with gas BBQ hook-up. Gleaming hardwoods, 2 gas fireplaces, vinyl windows, large daylight basement with great room. Enjoy spacious deck & patio, newer cedar fence, and flexible living spaces for any lifestyle - all in a prime, access-friendly location!
Disclaimer: The information contained in this listing has not been verified by Hawkins-Poe Real Estate Services and should be verified by the buyer.
Bedrooms
- Total Bedrooms: 3
- Main Level Bedrooms: 2
- Lower Level Bedrooms: 1
- Upper Level Bedrooms: 0
- Possible Bedrooms: 3
Bathrooms
- Total Bathrooms: 2
- Half Bathrooms: 0
- Three-quarter Bathrooms: 0
- Full Bathrooms: 2
- Full Bathrooms in Garage: 0
- Half Bathrooms in Garage: 0
- Three-quarter Bathrooms in Garage: 0
Fireplaces
- Total Fireplaces: 2
- Lower Level Fireplaces: 1
- Main Level Fireplaces: 1
Water Heater
- Water Heater Location: Basement
- Water Heater Type: Gas
Heating & Cooling
- Heating: Yes
- Cooling: Yes
Parking
- Garage: Yes
- Garage Attached: Yes
- Garage Spaces: 1
- Parking Features: Attached Garage
- Parking Total: 1
Structure
- Roof: Composition
- Exterior Features: Wood, Wood Products
- Foundation: Poured Concrete, Slab
Lot Details
- Lot Features: Cul-De-Sac, Paved
- Acres: 0.2351
- Foundation: Poured Concrete, Slab
Schools
- High School District: University Place
- High School: Curtis Snr High
- Middle School: Narrows View Interme
- Elementary School: Evergreen Primary
Lot Details
- Lot Features: Cul-De-Sac, Paved
- Acres: 0.2351
- Foundation: Poured Concrete, Slab
Power
- Energy Source: Electric, Natural Gas
- Power Company: TPU
Water, Sewer, and Garbage
- Sewer Company: Septic
- Sewer: Septic Tank
- Water Company: TPU
- Water Source: Public

Jenny Gullikson
Real Estate Professional
Send Jenny Gullikson an email




































